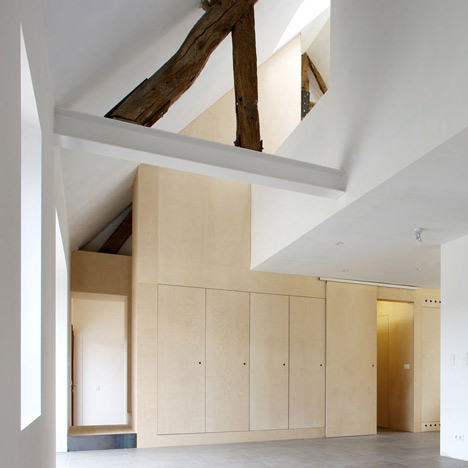
Belgian studio adn Architectures in collaboration with Olivier Dubucq Architecte, have renovated this old farmhouse in Walhain, Belgium.
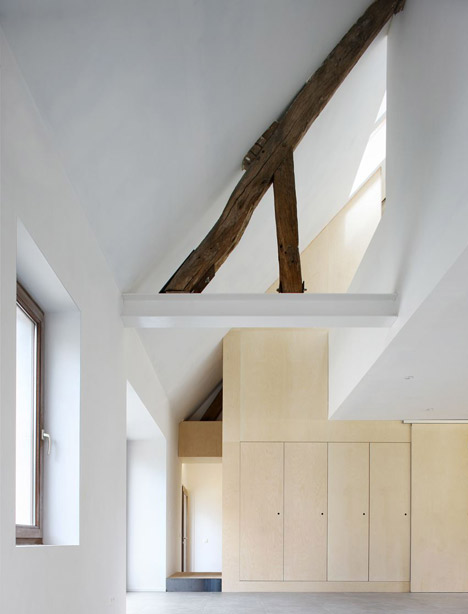
Called House NSV, wonky beams and columns of the existing farmhouse are exposed throughout the interior space.
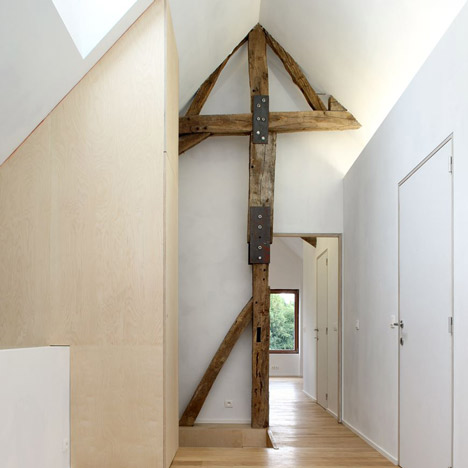
The textured exterior façade is punctuated with windows in varying sizes.
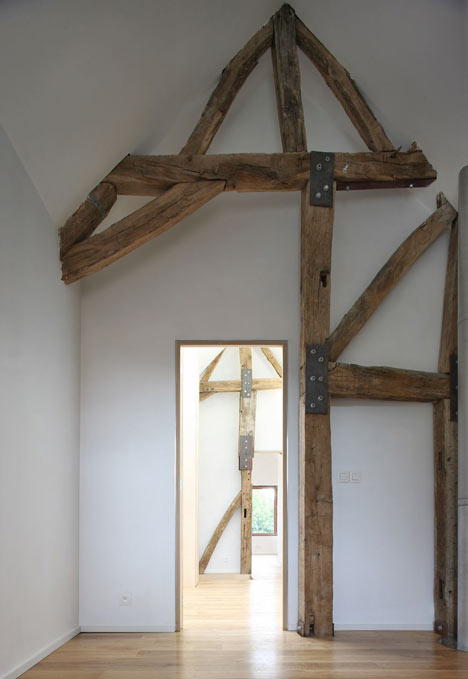
Photographs are by Filip Dujardin.
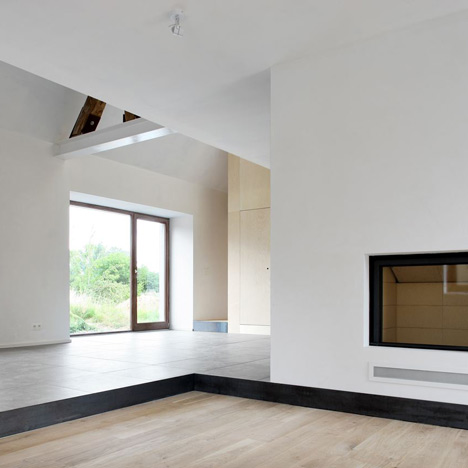
Here’s some more information from the architects:
House “NSV”
The request of the client was the transformation of an old farmhouse composed of a main building and a cattle shed.
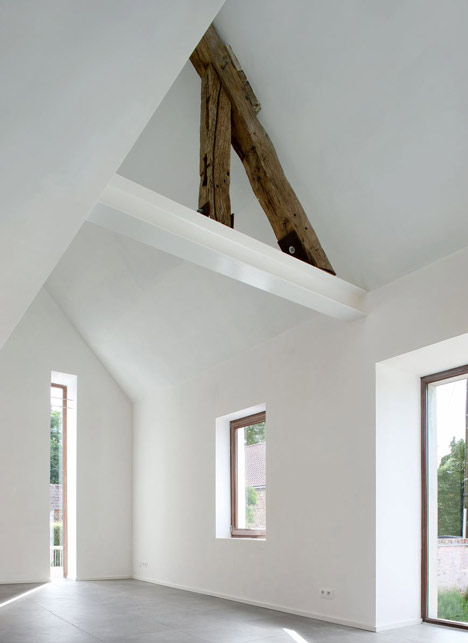
Following the first studies, the attention was focused on the main building, chosen by the client to install its house.
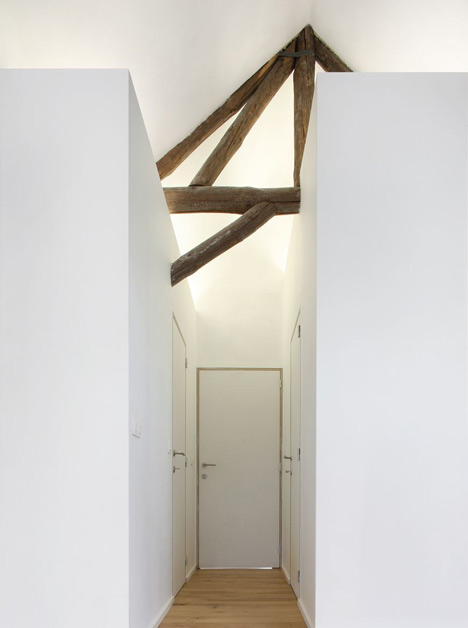
In a general way, the will was to the “patrimonial” setting ahead of the elements having a significant architectural value; the masonry or wooden structure of the roof for example.
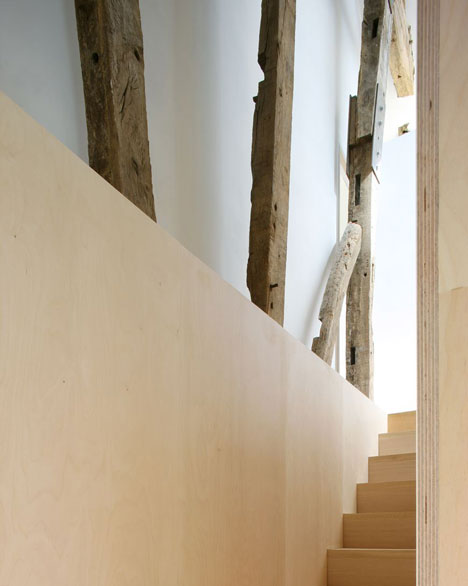
This valorisation was supplemented by some specific contemporary interventions on the outside and by a deep refitting of the interior spaces.
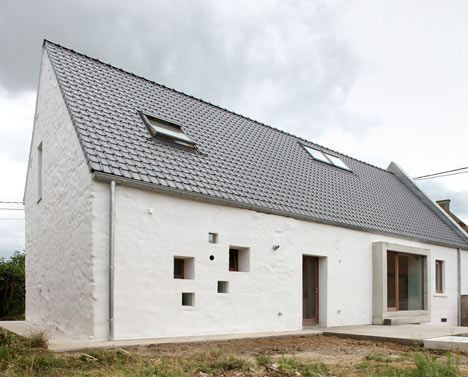
The dwelling, very decayed, was consequently the object of a heavy restoration, only the basic structure (walls and roof structure) was being preserved.
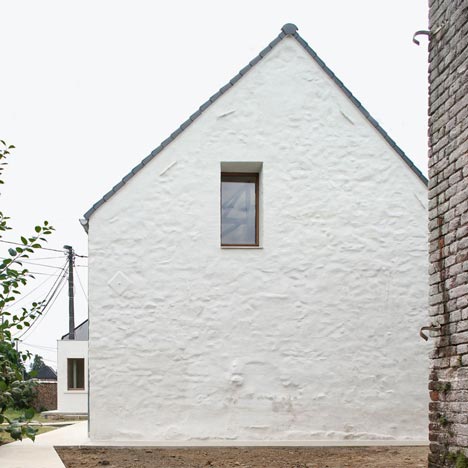
A special attention was given to the structure: much reinforcement, out concrete, fastenings and ties, were necessary to maintain the existing structure.
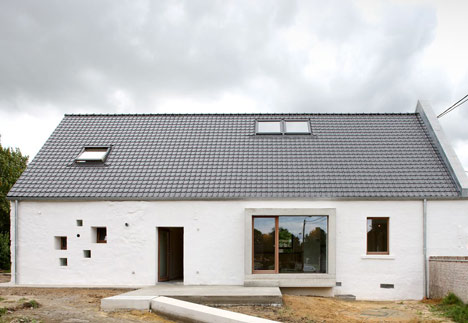
On the outside, the “contemporary” interventions were established by successive keys while trying to find a dialogue between the old architecture and the new elements – forward setting of the entry by a natural concrete gantry just as bay of the stay towards the back garden, play of depth of the bays.
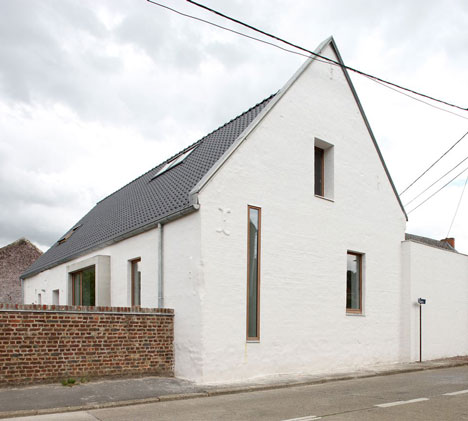
The external coating offers a texture that homogenizes the heteroclite masonry and accentuates the materiality, the plastic “sensuality” of the frontages.
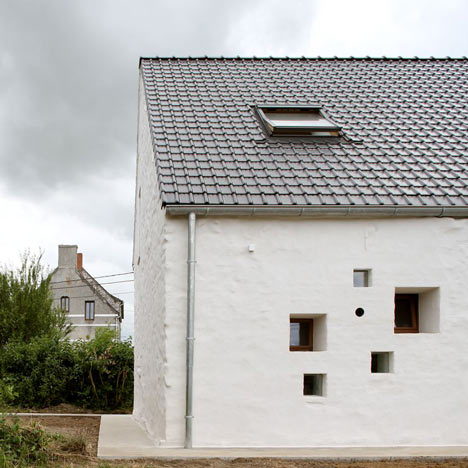
An element made of birch is composed of various arrangements, the staircases, the cloakroom and the sanitary.
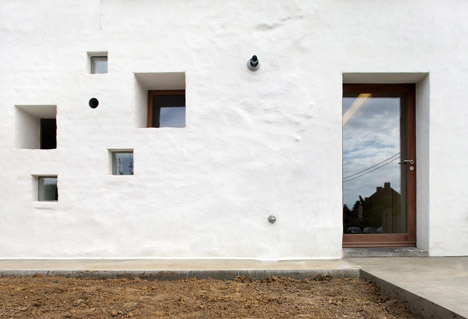
Men cross it; men borrow it, to reach the floors.
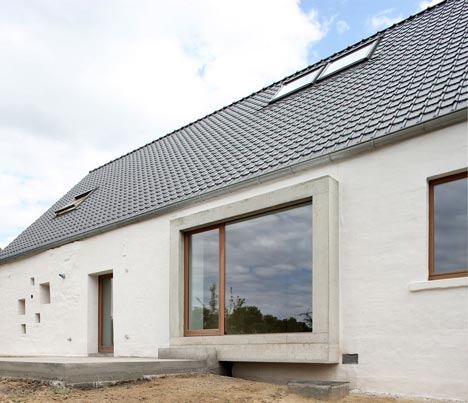
This architectural element shapes all over the width of the house, is turned over, gone up on the floors.
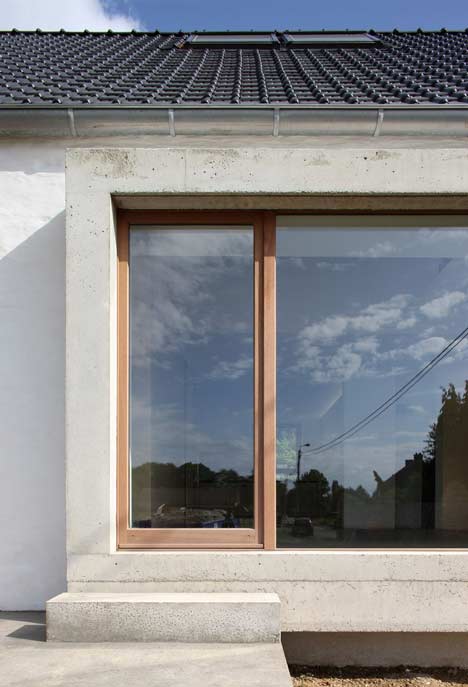
At the upper level, spaces let appear all their height under the roof, accentuating this, the bathrooms are volumes with flat roof on which is placed an indirect lighting.
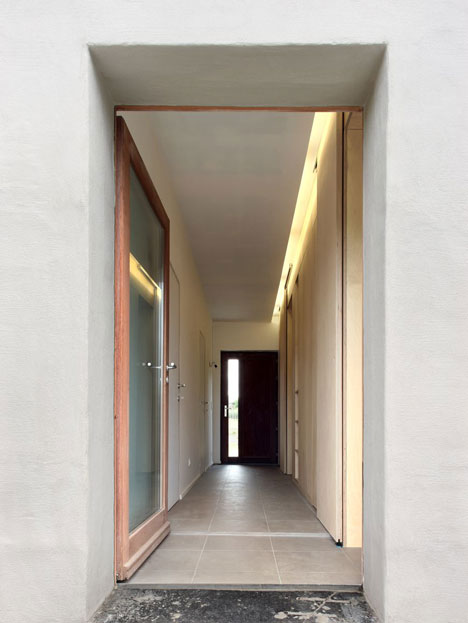
Through various spaces of the dwelling, the three old wooden structures are magnified, crossing volumes, skirting walls, disappearing and appearing at other places, being based on a new structure.
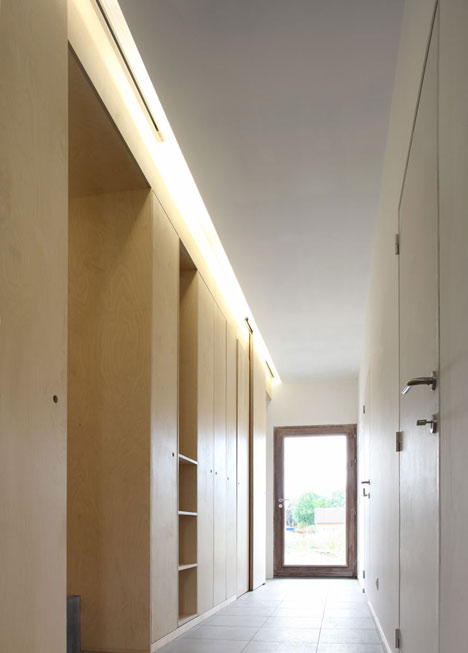
A special attention was given to this old farm in order to meet the current energy standards and the comfort required for a family use in 2010 – roof, ground floor and walls insulation.
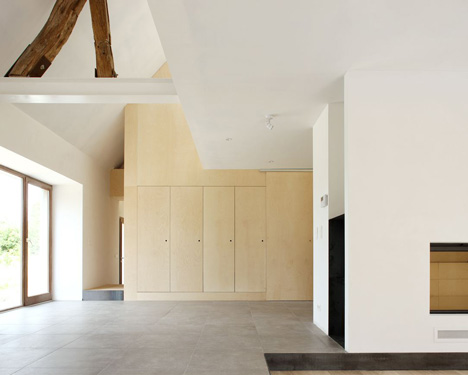
Radiant heating, solar panels for the hot water, re-use of the rainwater were included.
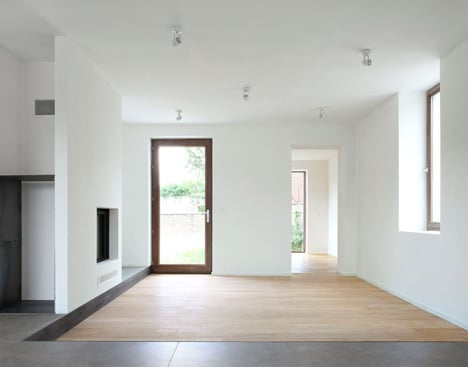
Program: Refurbishment of a XVIIIth century farmhouse
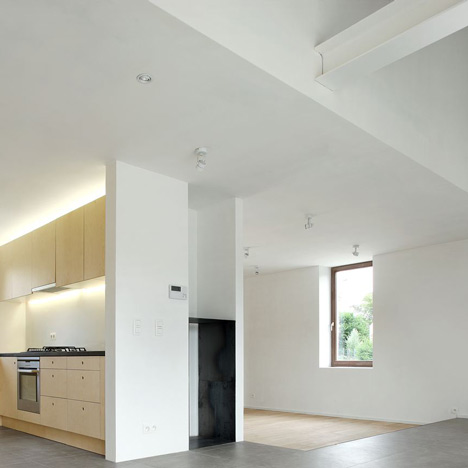
Client: Private
Location: Walhain, Belgium
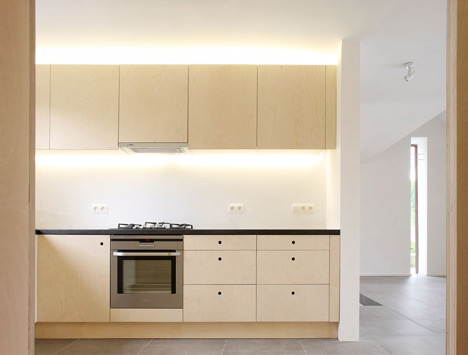
Principal architects: adn architectures
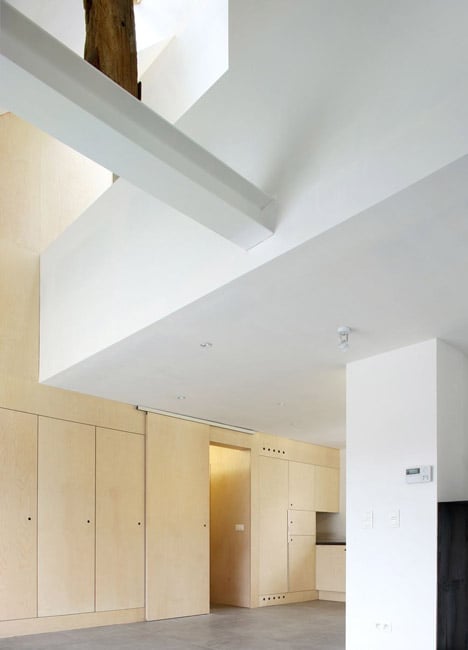
Project team: David Henquinet, Nicolas Iacobellis, Didier Vander Heyden, Olivier Dubucq
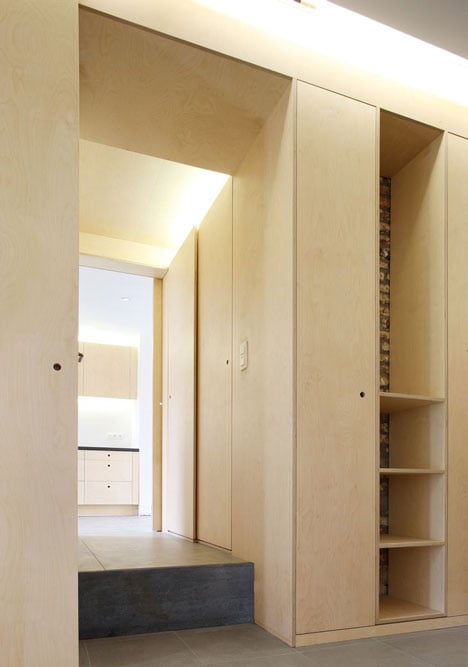
Floor area: 270 m2
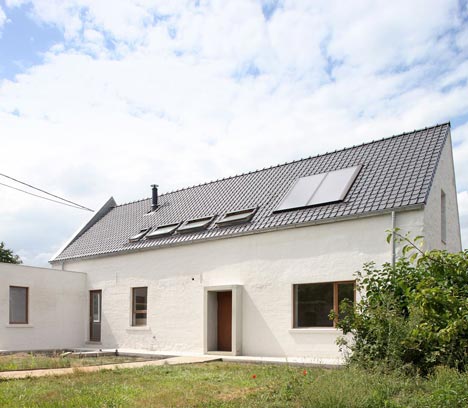
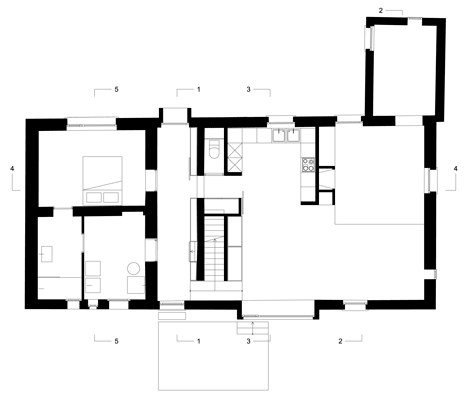
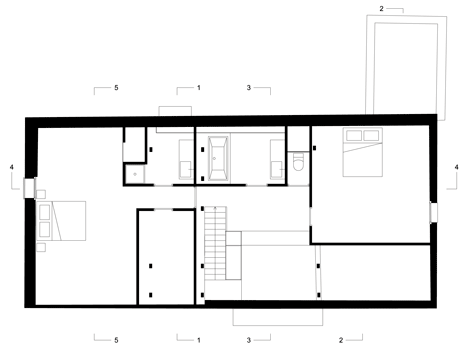
No comments:
Post a Comment