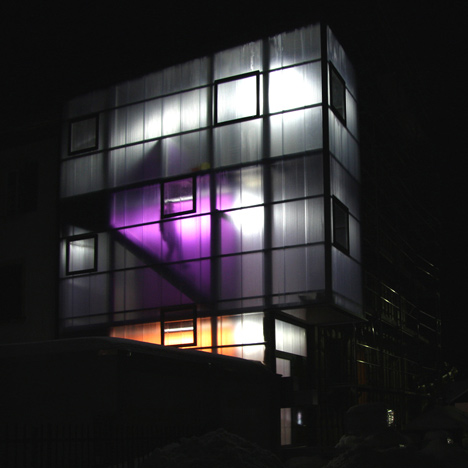
Swiss architecture studio dB_dubail begert architectes have completed this translucent extension of a residential building in Le Noirmont, Switzerland.
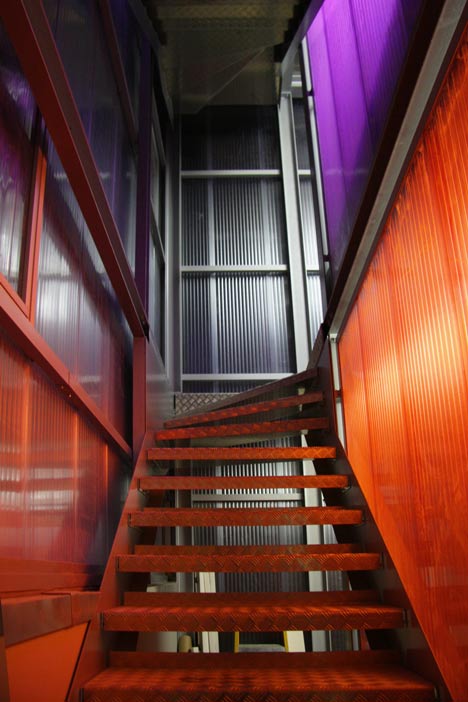
The outside stairwell frees up internal space and is made of a polycarbonate shell that allows people outside to see movement within.
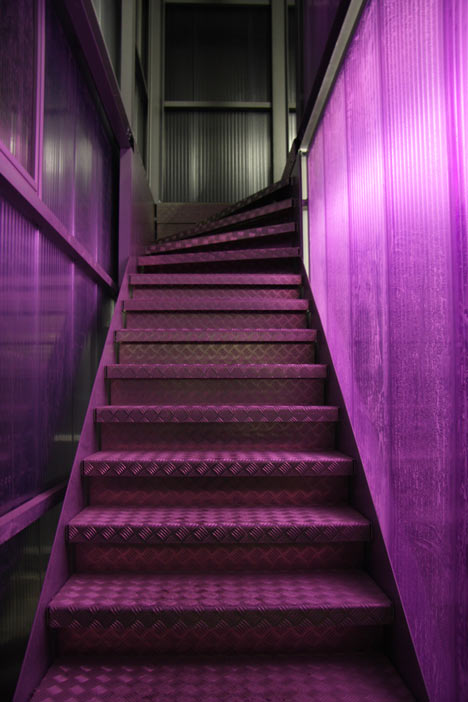
The metal staircase reflects coloured light from the tinted glazed panels that change colour from floor to floor.
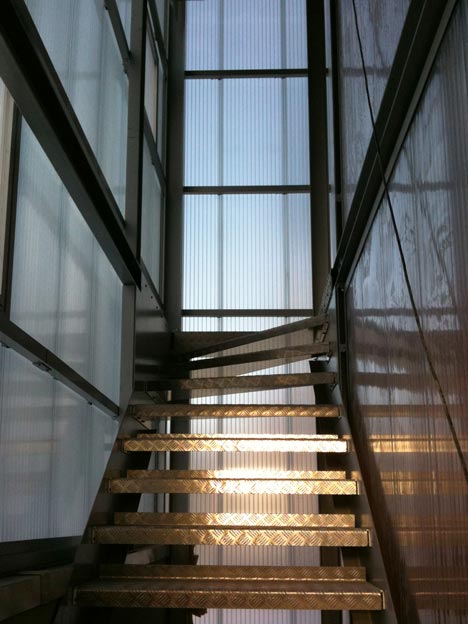
The illuminated interior gives the building a coloured glow at night.
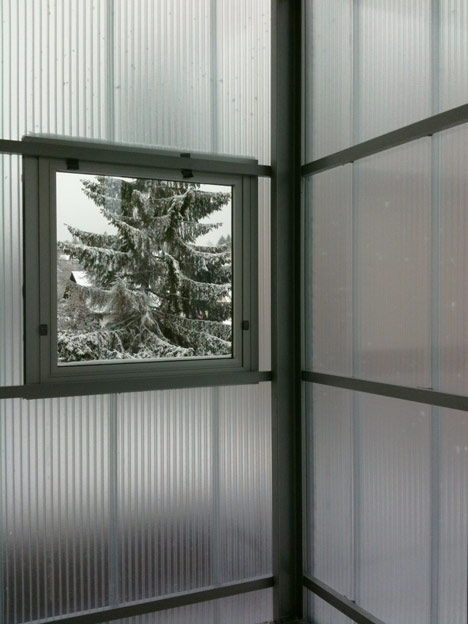
Here’s more from the architects:
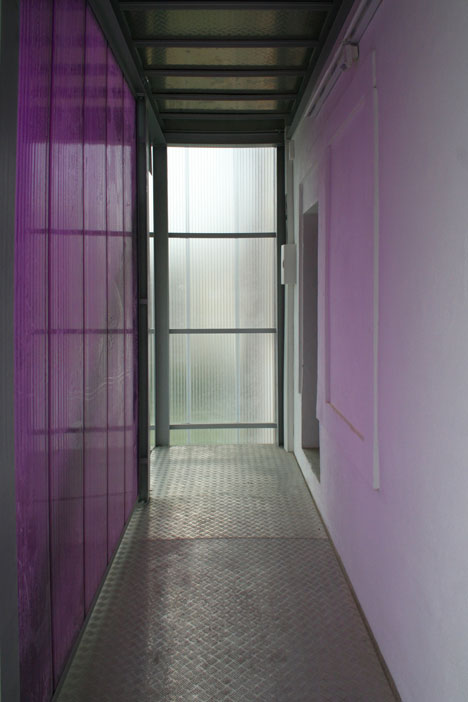
Translucent polycarbonate shells play with reflections and transparency effects, to give to this volume an evanescent presence.
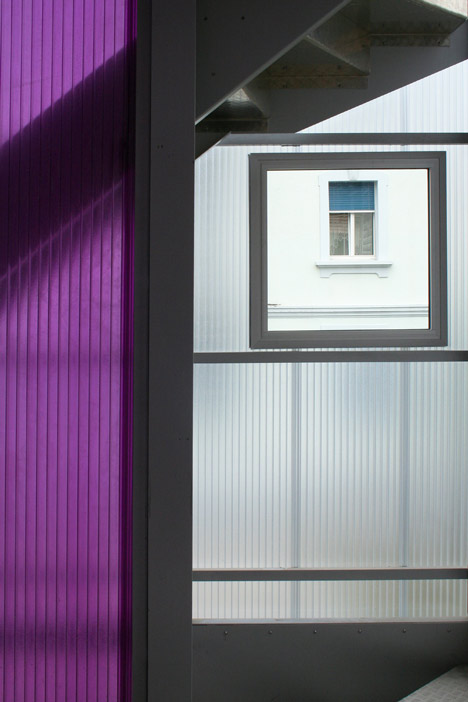
Inside, floors, stairs and ceilings are made of raw aluminum sheets.
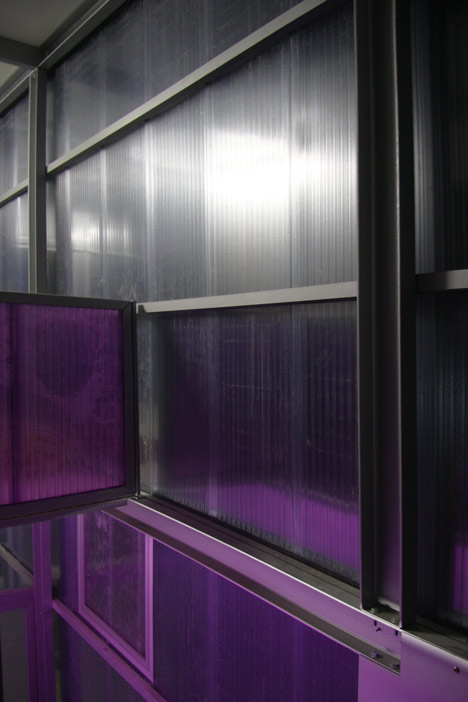
This industrial materiality is clouded by the coloured light through the warm colours of the interior polycarbonate wall.
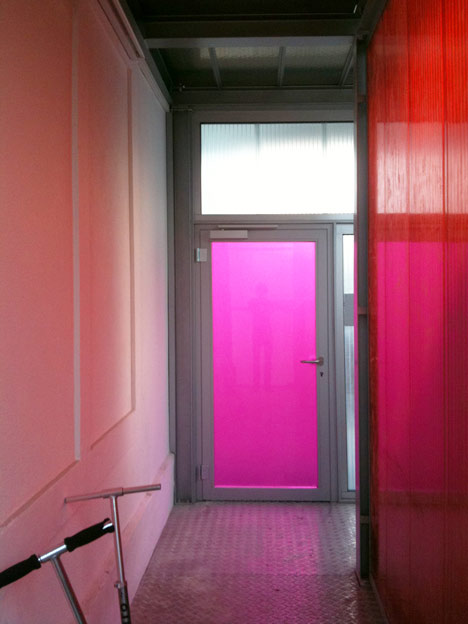
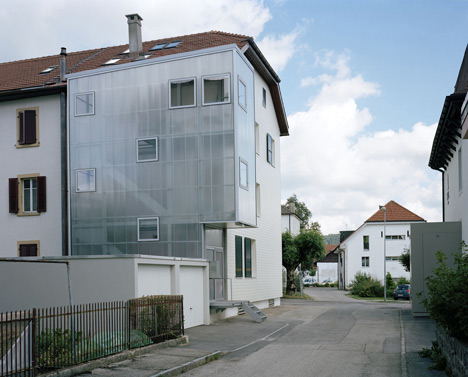
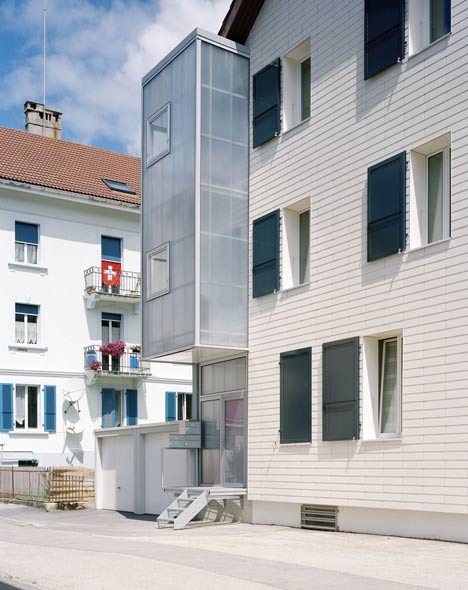
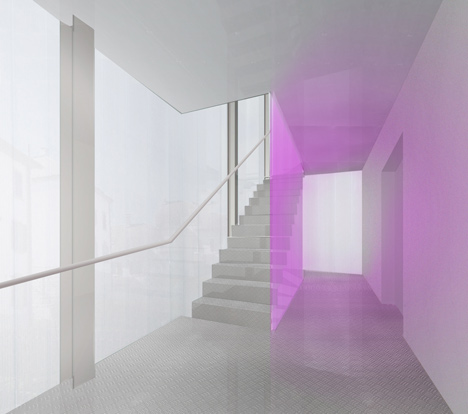
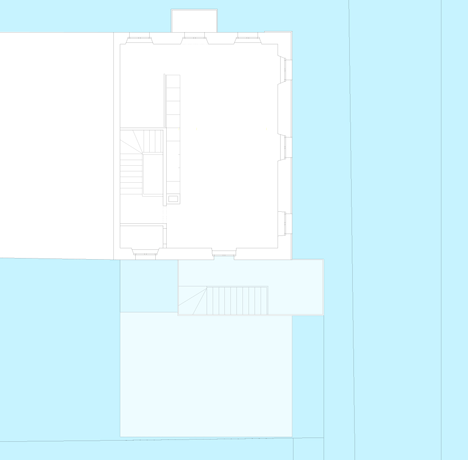
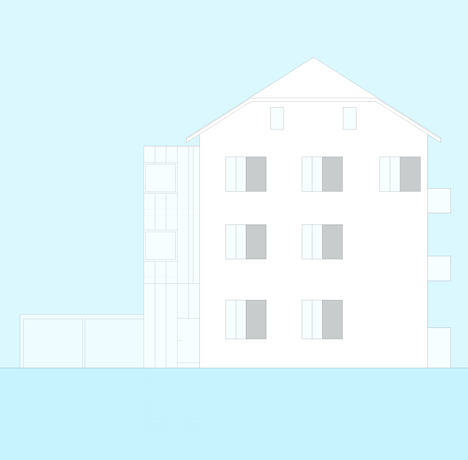
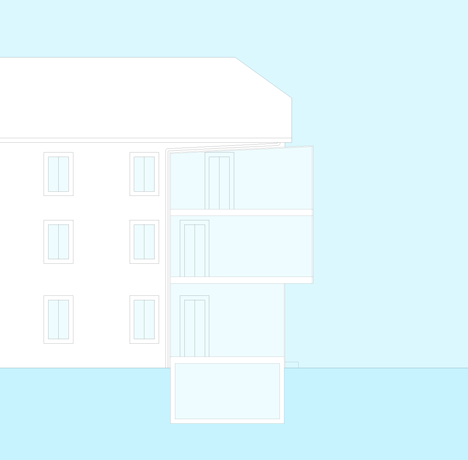
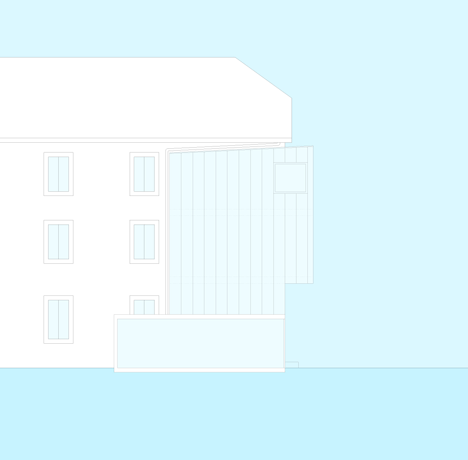
No comments:
Post a Comment