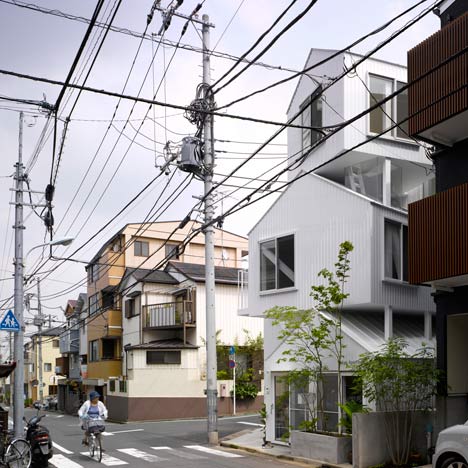
Architectural photographer Edmund Sumner has sent us his images of Tokyo Apartment by Japanese architect Sou Fujimoto, four house-shaped apartments stacked on top of each other.
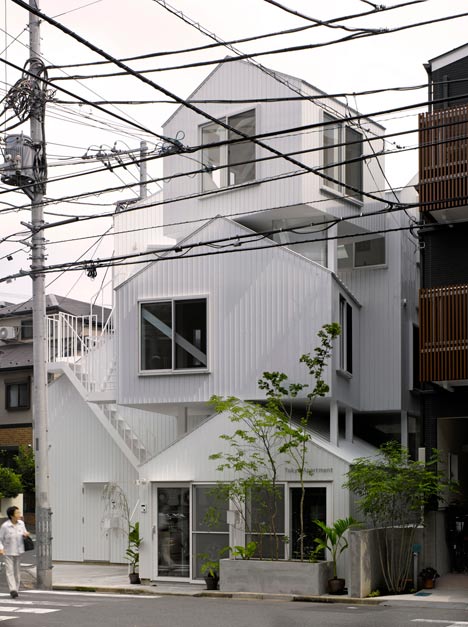
Each apartment comprises two or three rooms connected over different levels by ladders and stairs both inside and outside the building.
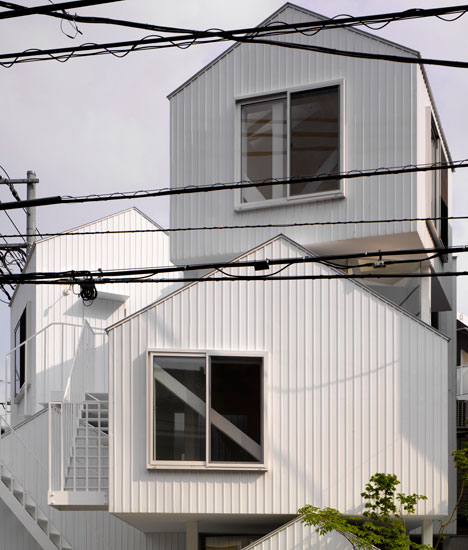
More about Edmund Sumner’s photographs on Dezeen:
The House with Balls by Matharoo Associate (August 2010)
New Architecture in Japan (March 2010)
The Delhi Art Gallery by Morphogenesis (December 2009)
Pearl Academy of Fashion by Morphogenesis (September 2009)
Takasugi-an by Terunobu Fujimori (March 2009)
Yakisugi House by Terunobu Fujimori (March 2009)
Colour Factory by Dan Brill Architects (February 2009)
Outside the Box (June 2008)
Kait Workshop by Junya Ishigami Architects (May 2008)
Gravesend public toilets by Plastik Architects (January 2008)
Boiler Suit by Thomas Heatherwick (August 2007)
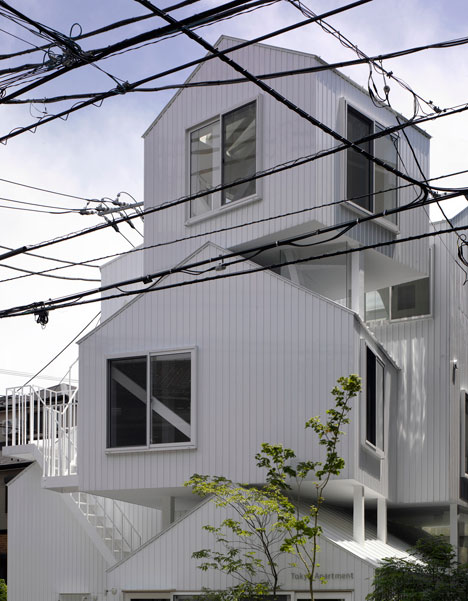
Here’s more form the architects:
Collective housing built in the residential section of the center of Tokyo.
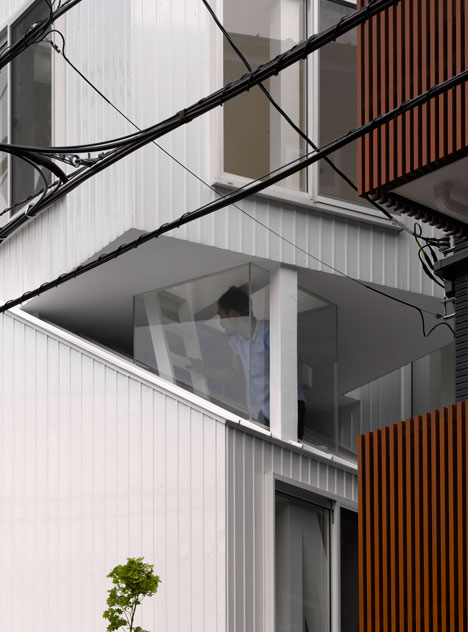
It consists of four dwelling units including owner’s dwelling unit.
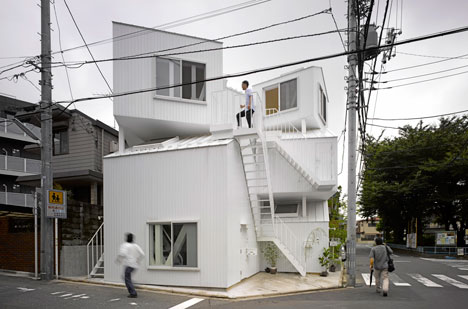
Each dwelling unit is made with two or three independent rooms of prototypical “house” shapes.
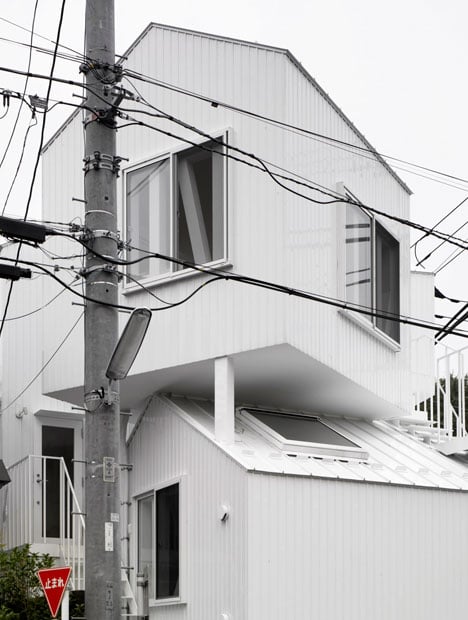
And the two rooms exist, separated like combination of the room of the first floor, and the room of the third floor and they are connected by outside stairs.
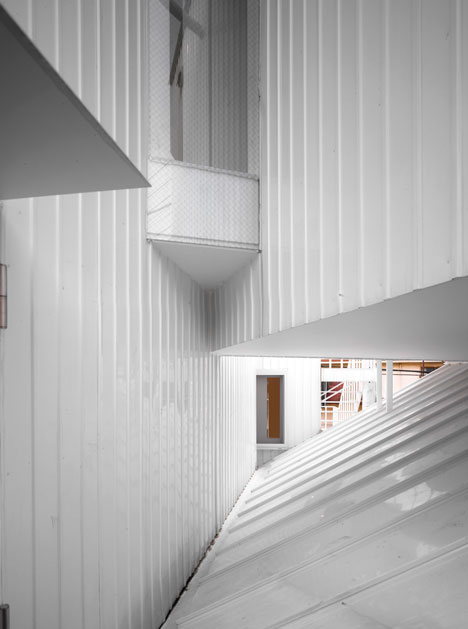
That is, it can be said that each dwelling unit is realized by experience of two rooms and the city when passing along outside stairs.
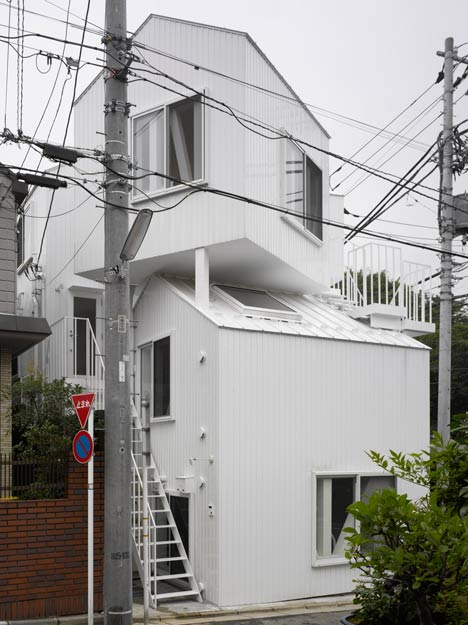
When you go up outside stairs, you will have experience that it is a wonder climbing a big mountain such as a city.
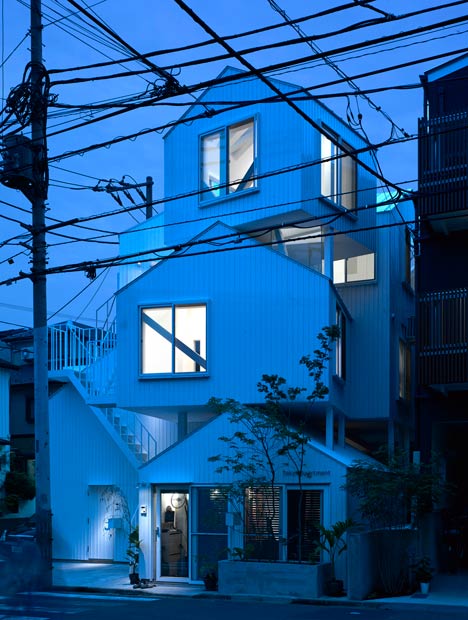
It seems that you have your own house in the foot and summit of a mountain, respectively.
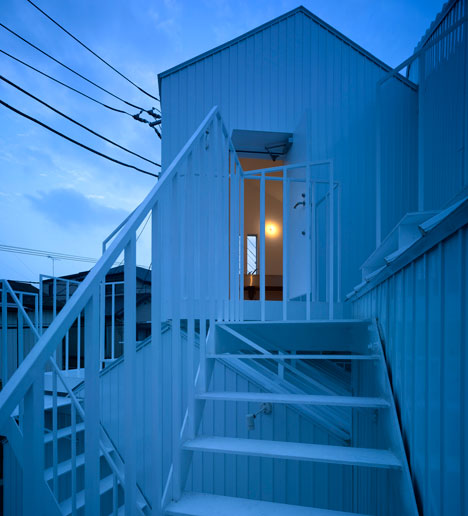
And by the act which rises and gets down the mountain, mountain = the whole city will be experienced as its own house.
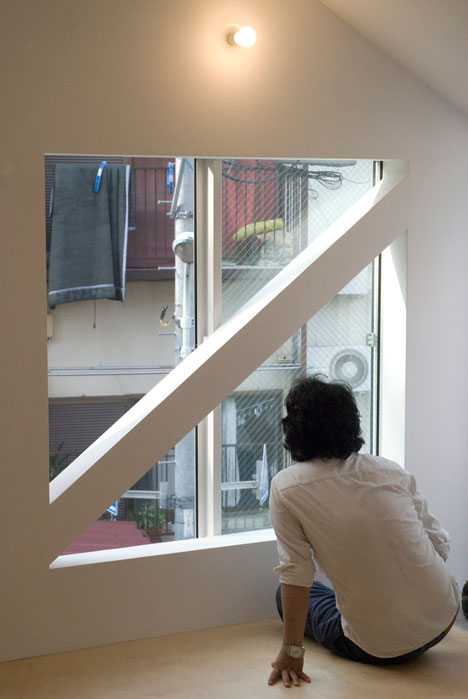
This collective housing is the miniature of Tokyo.
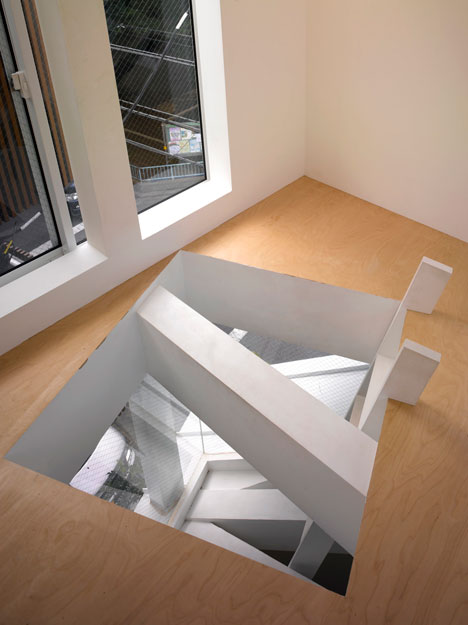
“Tokyo which never exists” is made into a form.
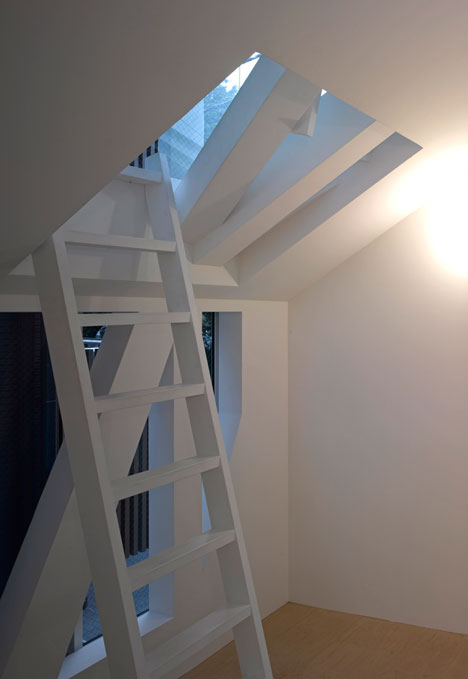
I meant making an infinite rich place which is crowded and disorderly.
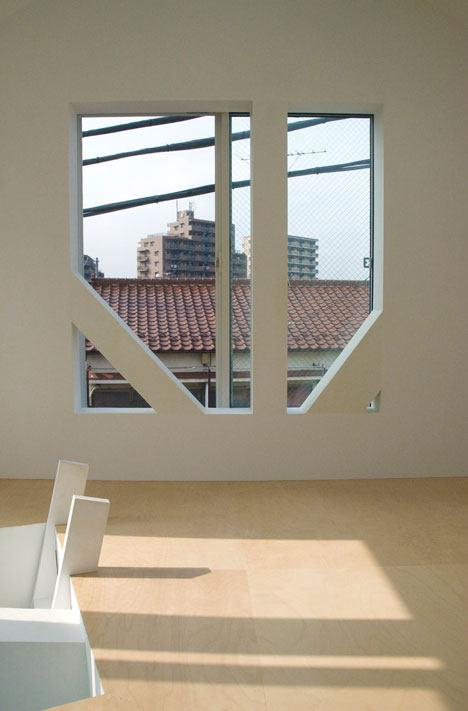
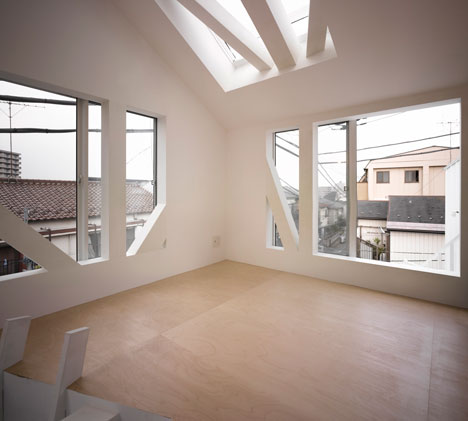
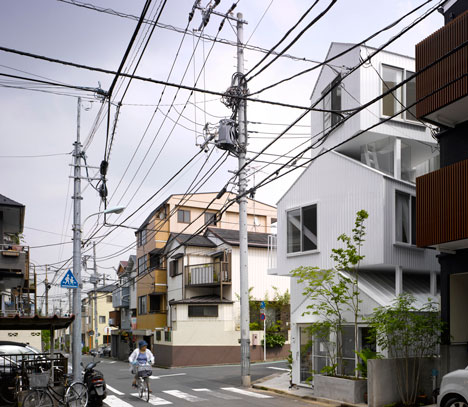
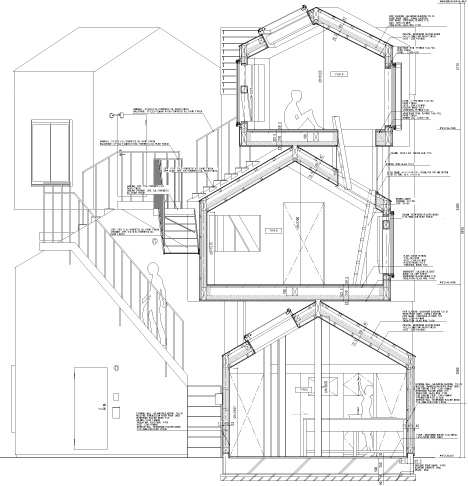
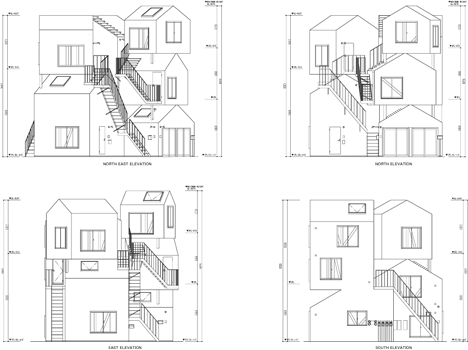
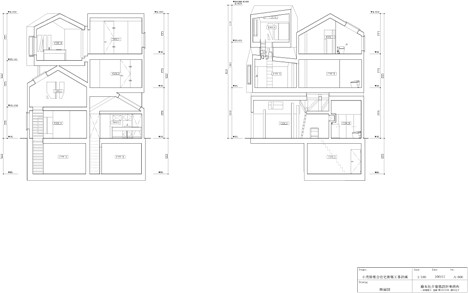
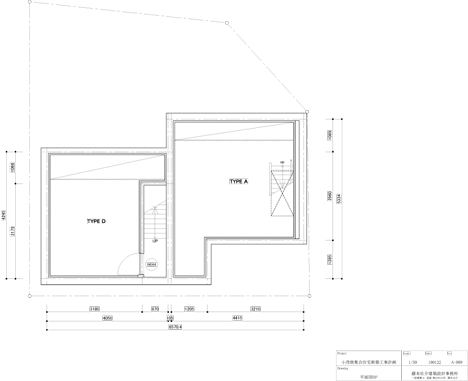
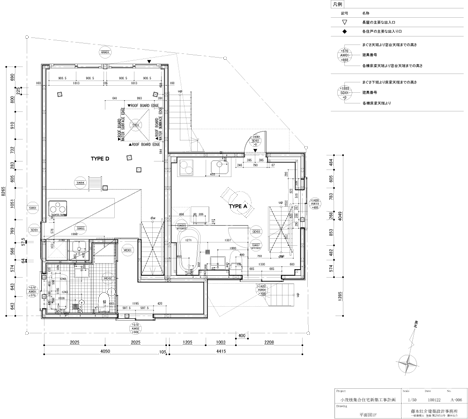
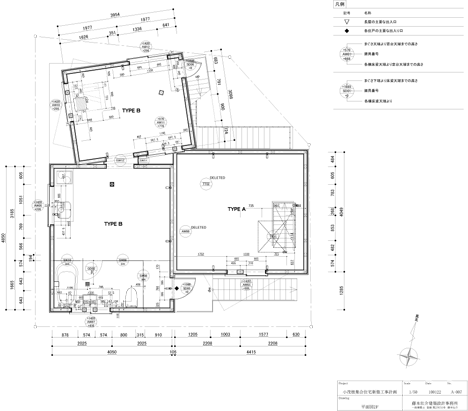
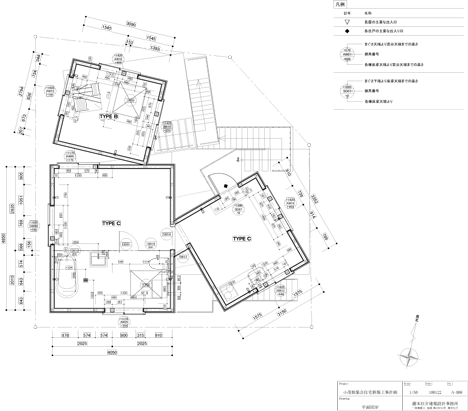
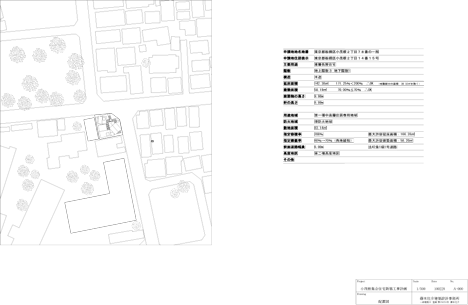
No comments:
Post a Comment