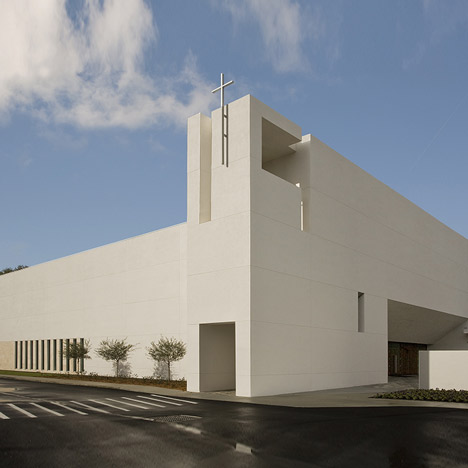
Alfonso Architects have designed a church in Tampa, Florida using the Fibonacci sequence to generate the proportions.
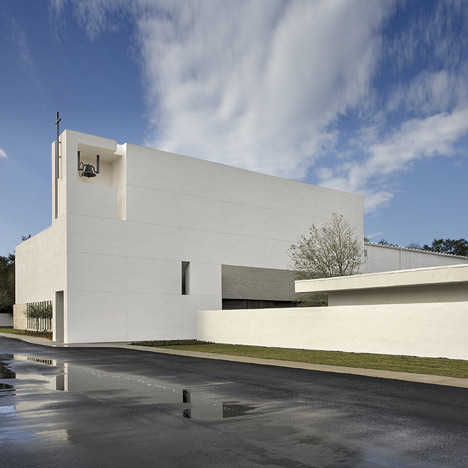
The Tampa Covenant Church features a newly built sanctuary, which is connected to two existing buildings that have been renovated.
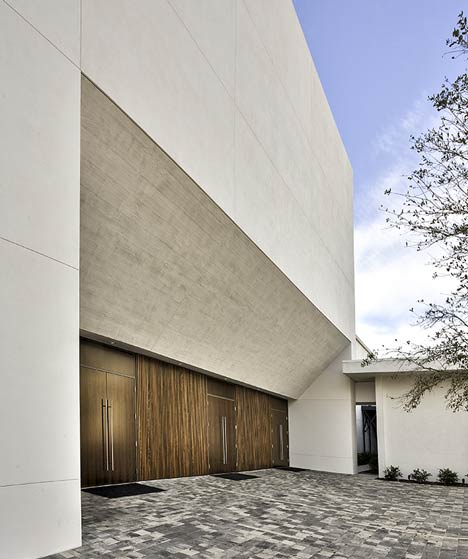
The three structures are linked by a new exterior courtyard.
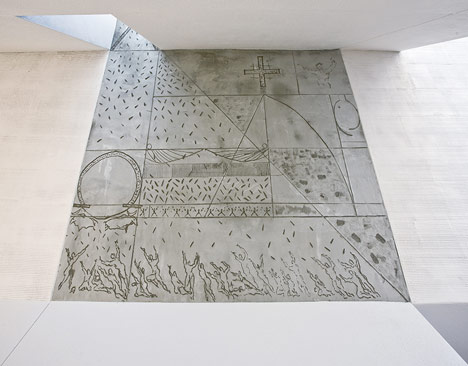
The church comprises a sanctuary, administrative offices and classrooms.
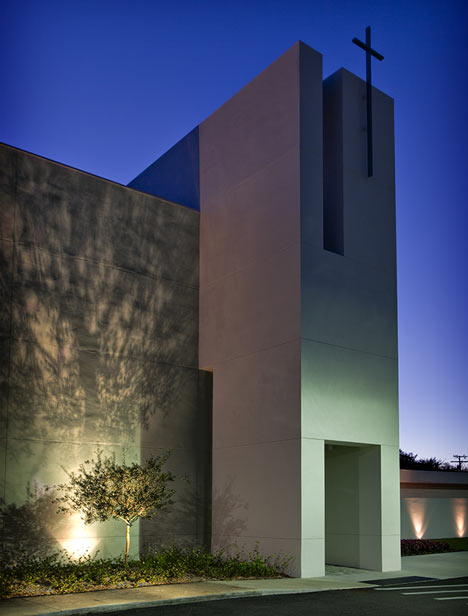
Photographs are by Al Hurley.
See Dezeen’s top ten churches.
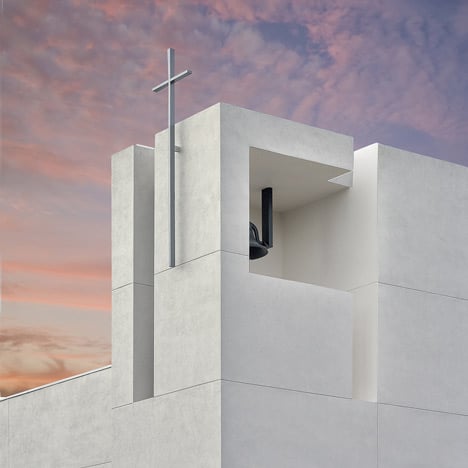
The following information is from the architects:
Tampa Covenant Church
Alfonso Architects
The program included a new 25,000 sf freestanding church building comprised of a worship sanctuary, administrative offices, and classrooms for an existing congregation of 450.
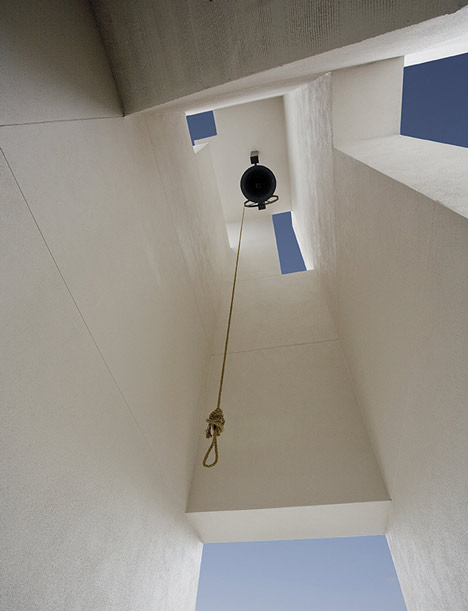
In addition, the project required the renovation of two existing single level buildings, one from the 1960’s and one from the 1990’s, and a complete site redesign including parking, lighting and landscaping.
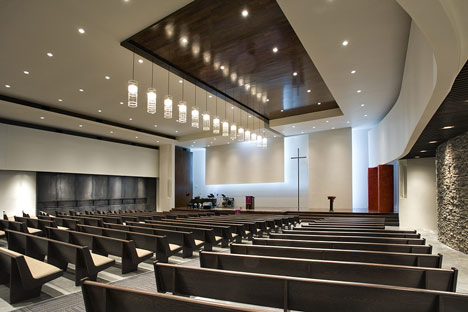
The challenge was to establish an intimate church campus by creating a new exterior courtyard as a catalyst for interaction as an exterior room joining the new and existing buildings.
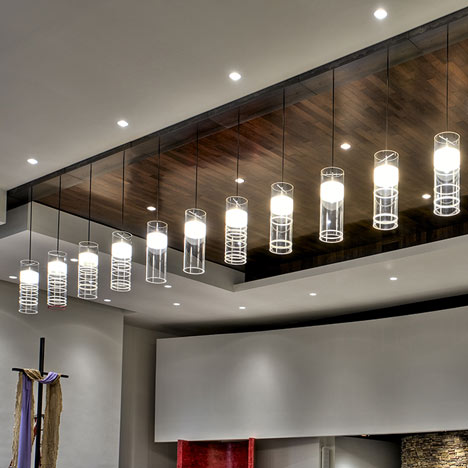
The project’s Interior and exterior were developed using the Fibonacci sequence to establish scale and proportion in tandem with the churches’ theological requirements.
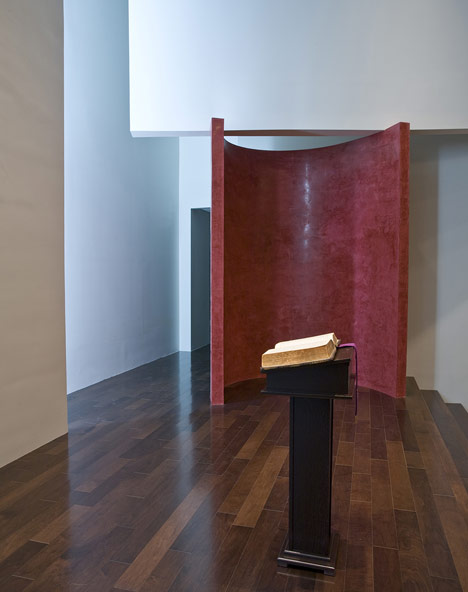
The many architectural features of the project were derived from theological precedence while reflecting quantities of numerical biblical importance (i.e. 3 olive trees, 7 candle boxes, 12 office windows, 14 pendant lights, etc).
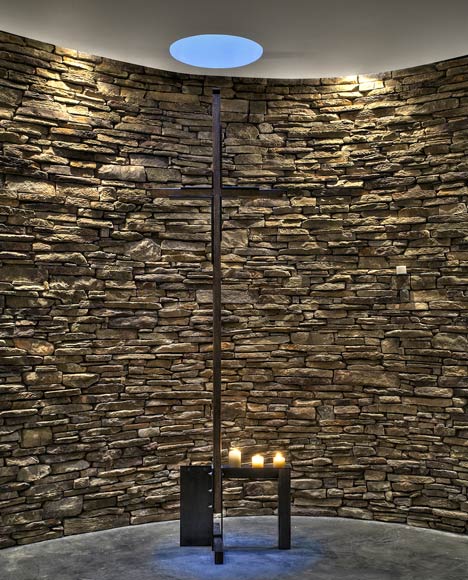
Location of Project – Tampa, Florida-USA
Type of Project – Addition/Renovation
Design
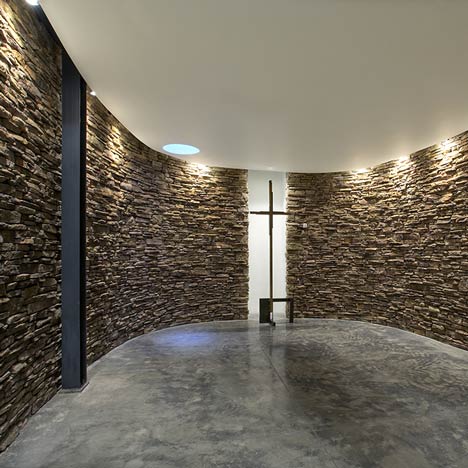
Architect – Alfonso Architects: Alberto Alfonso – Lead Designer, Angel del Monte – Co-Designer
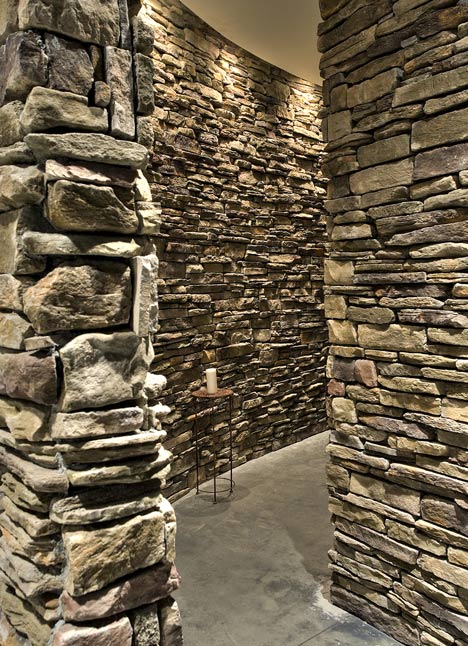
Inc
Year completed – 1/23/2010
Construction Manager - John Jazesf
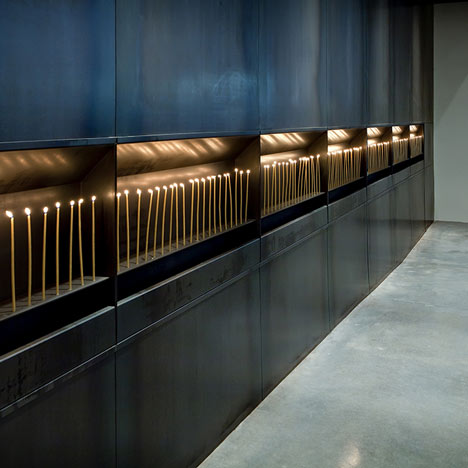
Project area – 25,000 sf
Cost per Square Foot - $110
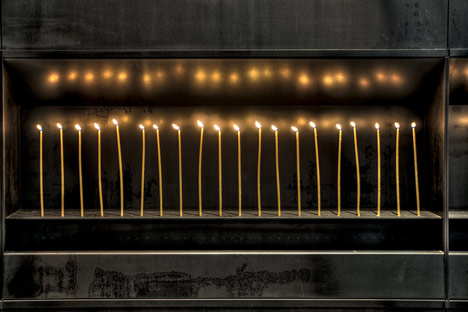
General Contractor – J.B.D Construction
Construction Cost - $2,600,000
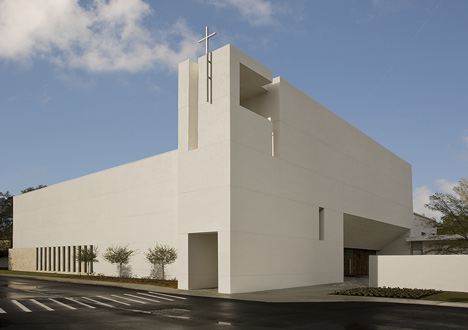
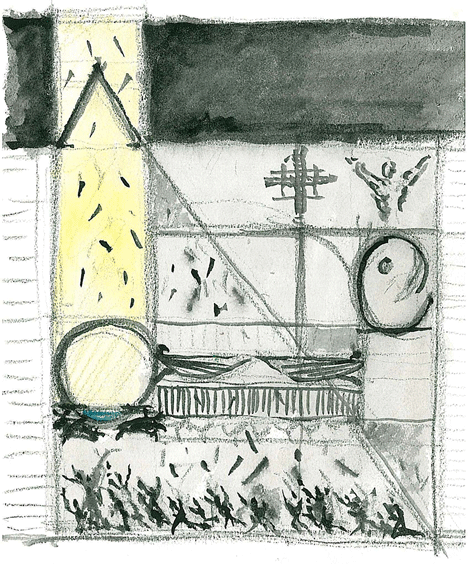
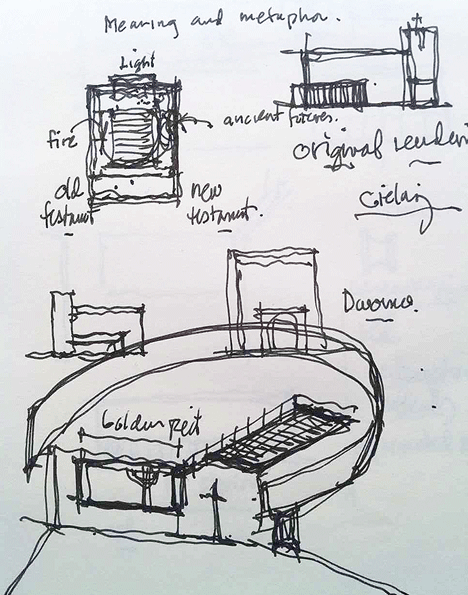
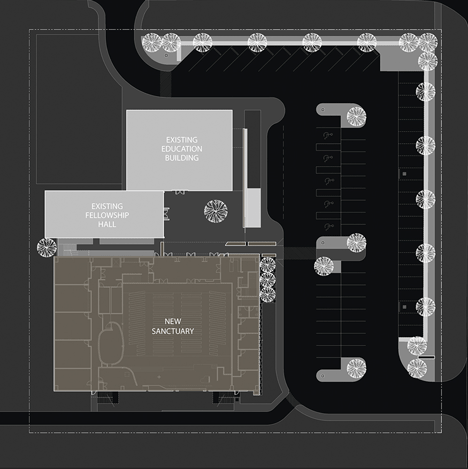
Click for larger image
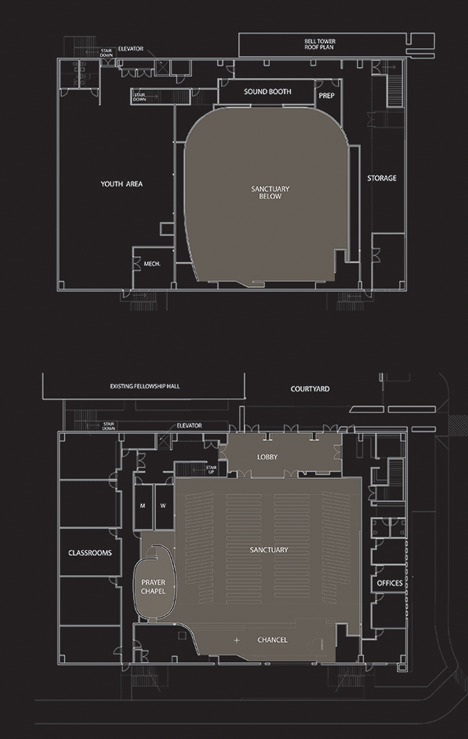
Click for larger image
No comments:
Post a Comment