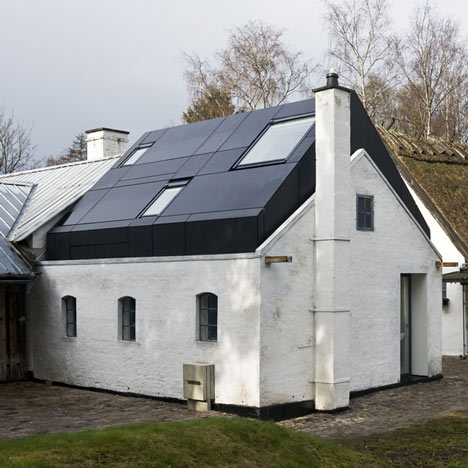
Copenhagen firm Svendborg Architects have built this artist’s studio inside an existing stable building in Denmark.
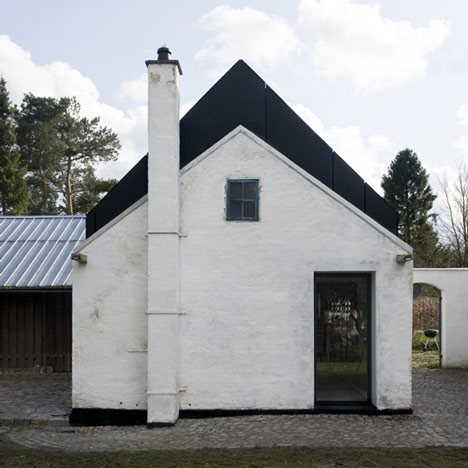
The studio comprises the existing structural walls that have been preserved, and an anodised aluminium structure inside with a roof extending up above the previous roofline.
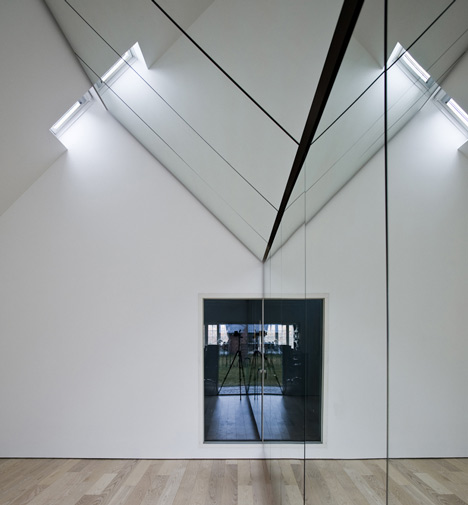
One side of the gabled interior has been finished entirely in mirrors to reflect views into the studio from skylights in the opposite side of the pitched roof.
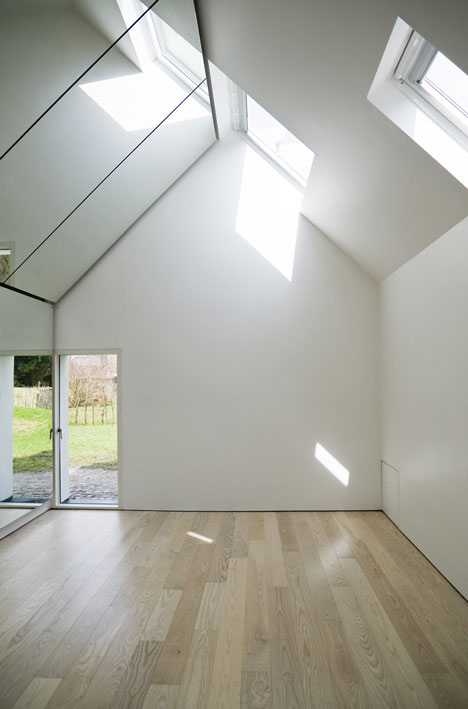
Photographs are by Ole Hein and Poul Høilund D. Cruise.
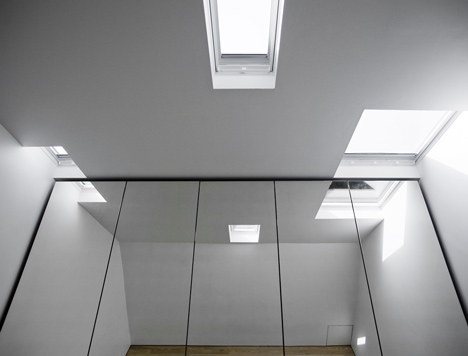
Here’s some more from the architects:
The new element is one homogeneous element in contrast to the white plastered facades of the old house.
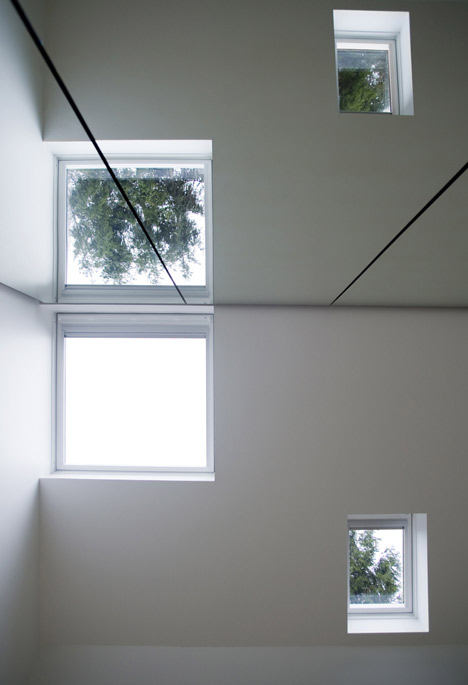
The project is both contextual and innovative.
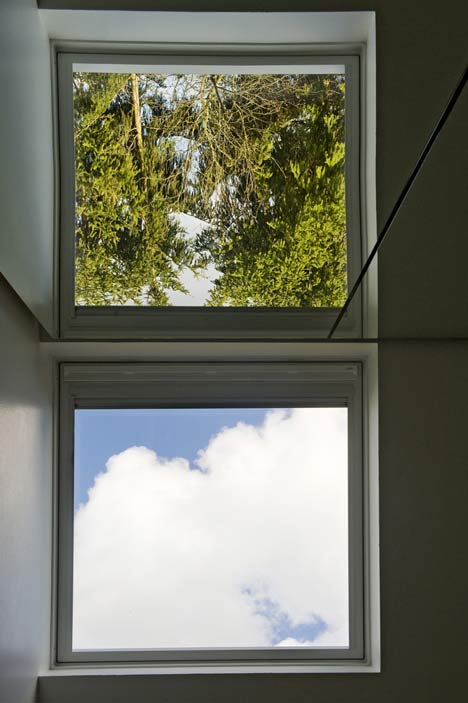
In its shape and colour blends in with the existing farmhouses.
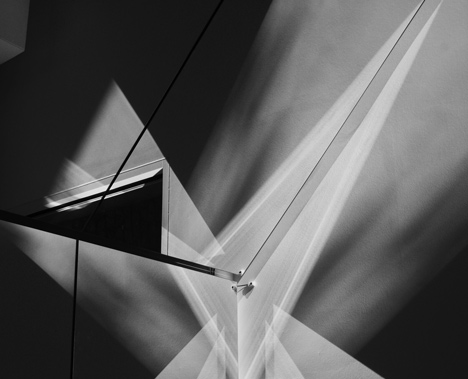
At the same time the studio offers new spatial feeling and qualities due to its small innovative solutions.
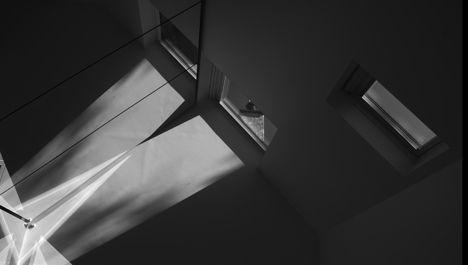
As the client says: “walking into this space makes me feel more free and think better.”
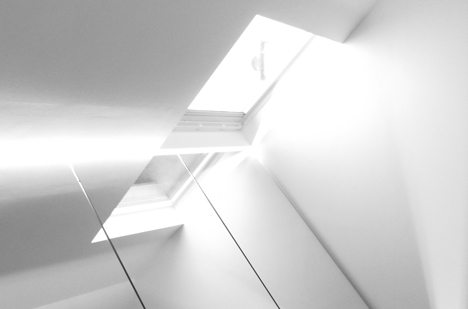
The new element is one homogeneous element in contrast to the white plastered facades of the old house.
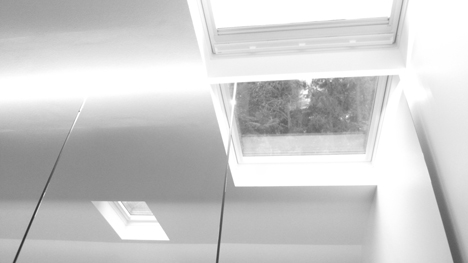
The project is both contextual and innovative.
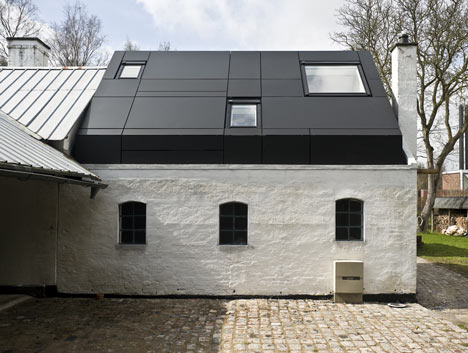
In its shape and colour it blends in with the existing farmhouses.
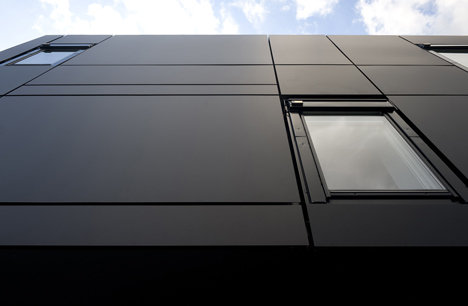
At the same time the studio offers new spatial feeling and qualities due to its small innovative solutions.
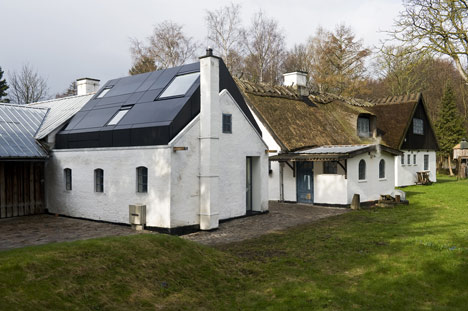
As the client says: “walking into this space makes me feel more free and think better”
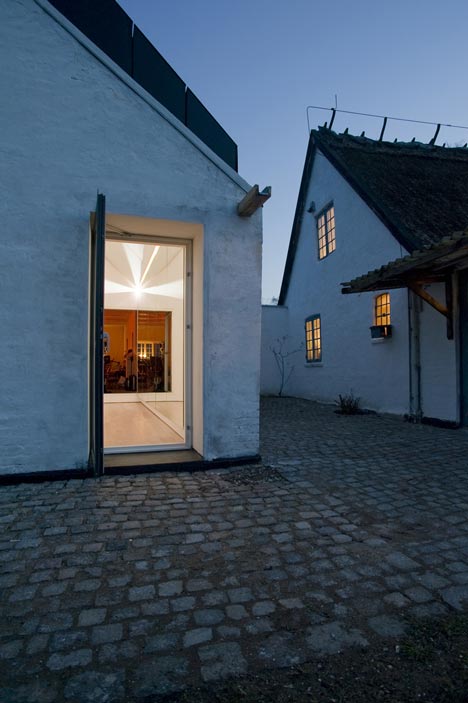
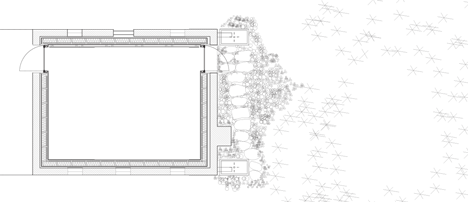
Click above for larger image.
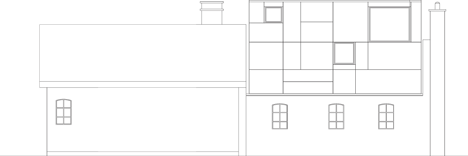
Click above for larger image.
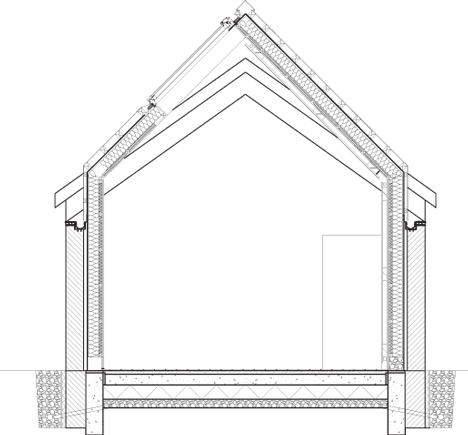
No comments:
Post a Comment