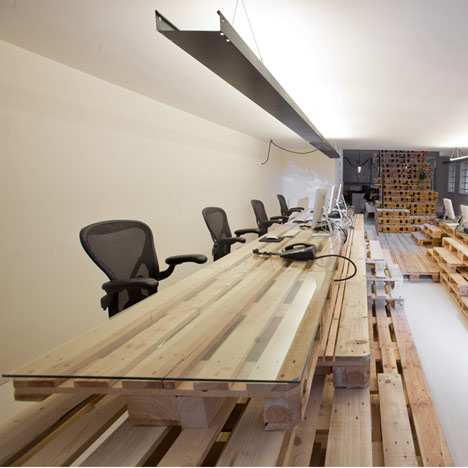
Dutch firm Most Architecture have created this temporary office from wooden pallets for an Amsterdam advertising company.
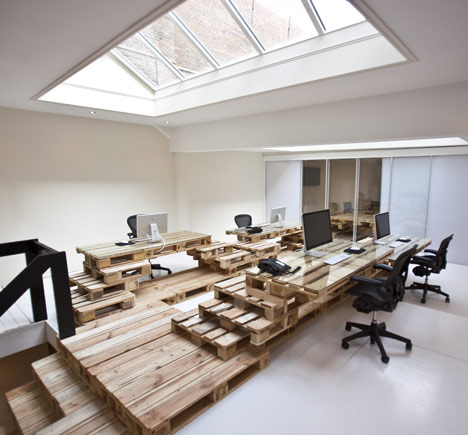
The project for advertising agency BrandBase sits in a narrow Dutch canal house that runs 27 metres deep.
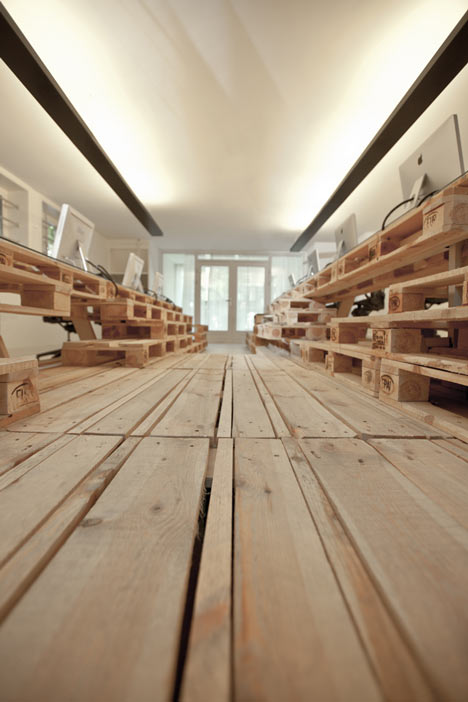
Whitewashed walls contrast with lighting, fittings and banisters all finished in black.
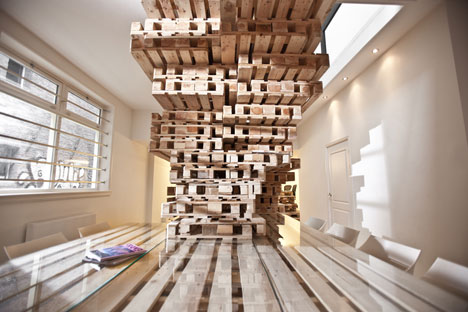
In the main room two long tables and a central walkway formed from disused pallets run from end-to-end.
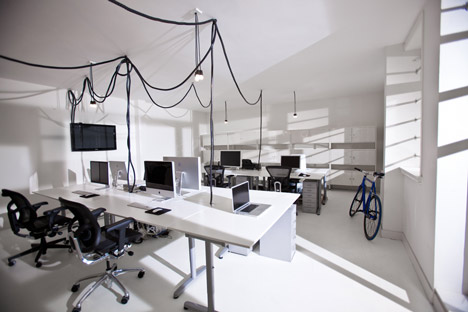
A staircase made from pallets leads up to the manager’s office with a presentation room behind glass walls.
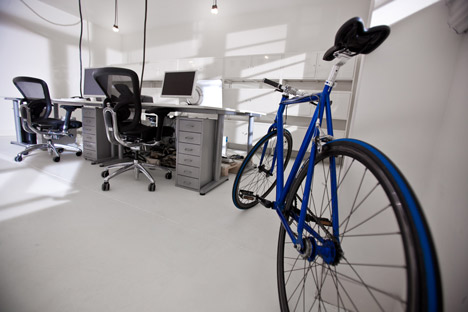
To the rear of the office a studio has white desks and ceiling-hung wires servicing each workstation.
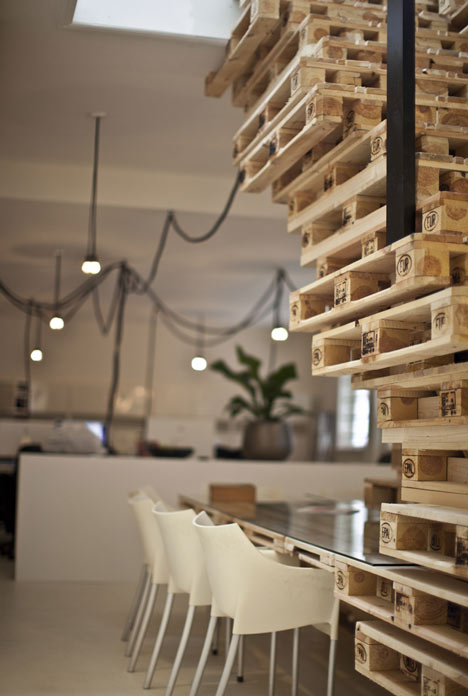
All photographs are by Rogier Jaarsma.
Here’s some more from the architects:
BRANDBASE PALLET PROJECT
A temporary furnishment for the new office location combined with the explicit wish to furnish the space with an authentic, recycable material, gave creative director Marvin Pupping and MOST Architecture the idea to use Euro-pallets for this particular design. The pallet structure; an open, autonomous landscape that gradually changes its character, facilitates all parts of the office.
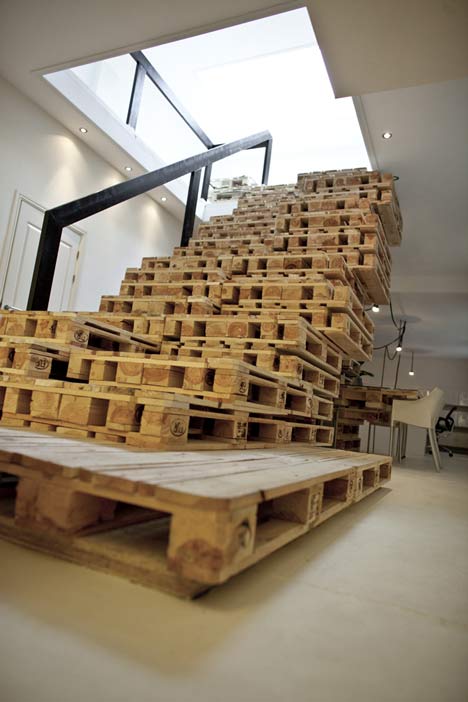
The pallet structure is designed in such a way that besides being merely a workplace, the entire element invites you to stand, sit or lay down on the pallets. This open office concept was created to suit the creative advertising agency, with an additional, informal atmosphere.
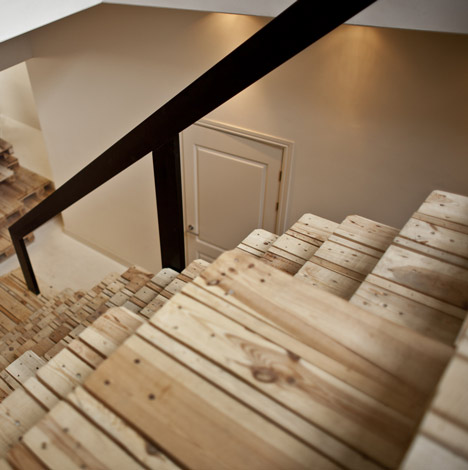
The existing building on the Brouwersgracht, downtown Amsterdam, is an archetypical Dutch canalhouse; a narrow, 27 meters deep space, with a back area that is divided by split level. Because of this, the concept for this dynamic company was organised along the longitudinal axis. And because of BrandBase’s specialty, it was mandatory to include new media. From the very start of the project, the design development as well as its execution, had followers from all over the world through the project’s Facebook page.
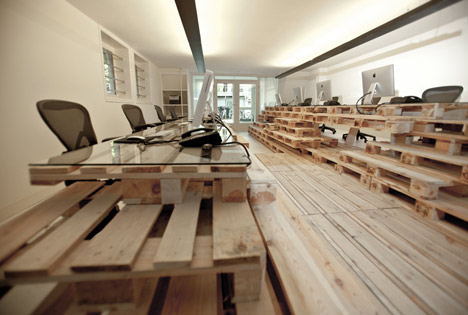
The design concept, an open autonomous landscape, consists of 3 layers. The first layer, the existing space was used as a starting position and painted completely white, to provide a homogeneous base for the pallet structure. The pallets itself create a structure that slowly changes its character accommodating all parts of the office.Finally, the third layer in the design contains additions to the pallet structure like light fixtures, staircase banisters and the furniture; which are all done in black. The structure is not dictating, rather facilitating.
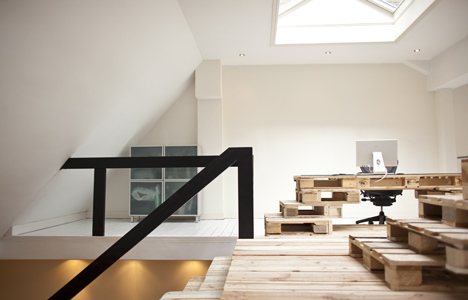
The open character is enhanced by dispositioning the pallets both directions over a 20 cm grid. The pallet structure unites the whole space, covering the whole depth of the building in one single movement.The design can loosely be divided into four zones: The entrance area, the staircase area, the split level area and the studio area, in the back of the ground floor. Entrance area: coming in, the pallet structure welcomes its visitors with open arms, created by two rows of desks, providing a total of eight working units on two different levels. Visitors walk onto the pallet structure like a catwalk, surrounded by BrandBase employees. Staircase area: the working units in the entrance area make way for a staircase that is divided in two part; the formal part with its steps and banisters and a more informal part, where stacked pallets provide for a place to hang-out.
Split level area: reaching the upper floor, the staircase transforms into the management premises, with a combined presentation- and meeting room. Here, the four desks are designed more independently. Subsequently the pallet structure, separated by a transparant wall with translucent doors, develops into the presentation room with its seating element that accommodates guests during presentations. In front of this, a huge movable boardroom table, made of pallets. The studio area: the rear part of the ground floor was dealt with in a totally different way. The efficient positions of the white desks are connected with the pallet structure through black wires, which hang along the ceiling from the staircase to the desks and servers like lianas.
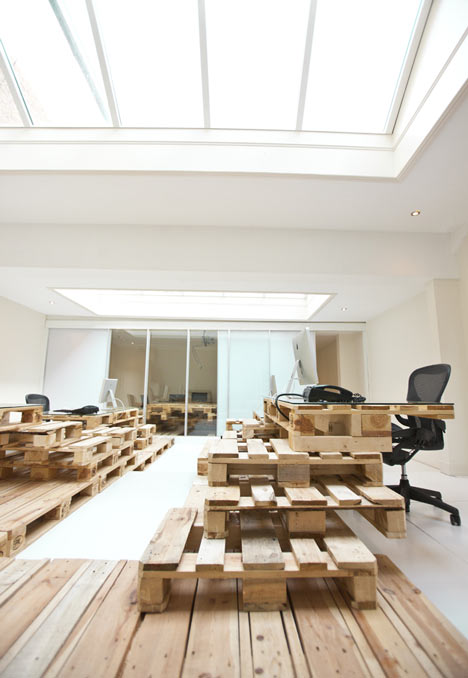
MOST Architecture is an office led by Paul Geurts (aged 32) and Saxon-Lear Duckworth (aged 30). For over a year they have been working together intensively on several design assignments. Their first collaboration immediately resulted in a longlist nomination for the Prix the Rome 2010, the oldest art prize of the Netherlands, for their design called ‘The Great Green Escape’. Furthermore, the office work on a spectrum of competitions and assignments, ranging from interior designs to architectural projects and urban strategies. Their architecture is characterised by clear analysis, providing cutting-edge contemporary challenges with powerfull sollutions. BrandBase specialises in exceptional projects, mainly around Brand Activation. This is the integration of all available communication means into a creative platform to activate consumers. In other words: advertising new style. Putting a brand in the spotlights, using all means in the most creative and innovative way possible. This is what BrandBase does, mainly for multinationals like Shell, ING, Schiphol and Friesland Campina.
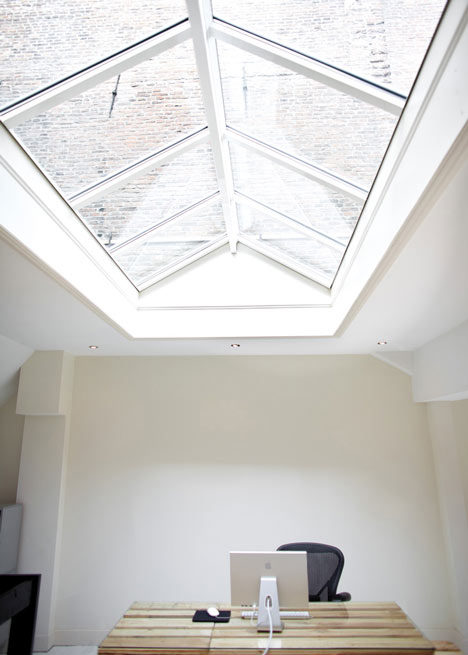
Architects: MOST Architecture
Location: Rotterdam
Client: BrandBase bv.
Location: Brouwersgracht 246, Amsterdam
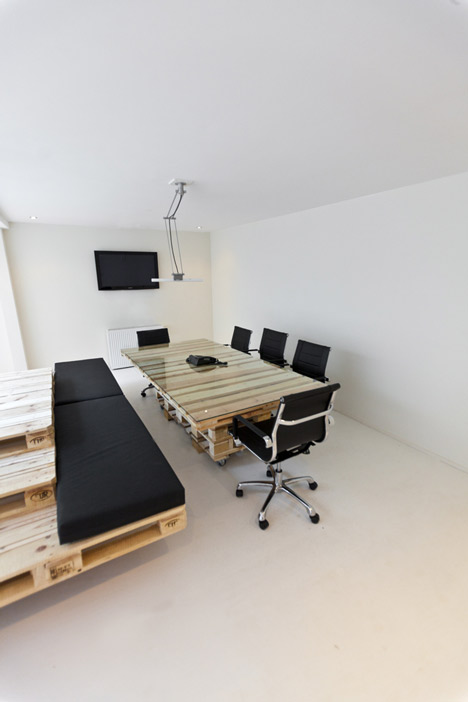
Design: May 2010
Completion: July 2010
Number of pallets: 270 pieces
Surface: 245 m2
Building sum: 50.000 euro
No comments:
Post a Comment