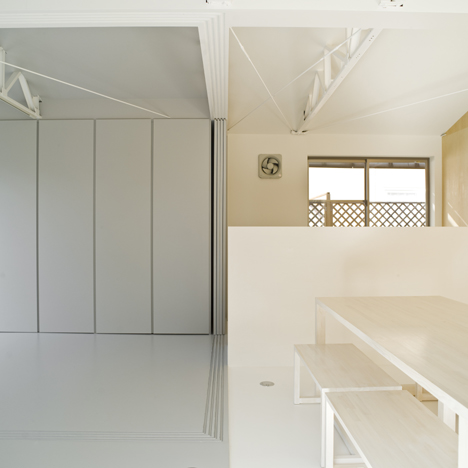
Japanese studio Epitaph have remodelled the interior of this bungalow in Iwate, Japan, by removing internal walls and exposing the roof truss structure.
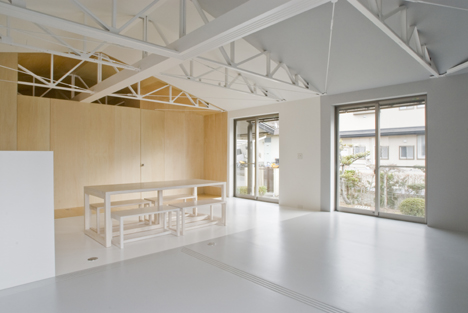
Called Mint, the 35-year-old, steel-framed building has been transformed into an open-plan home.
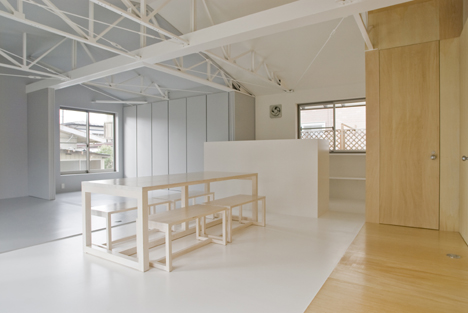
Exposing the roof structure creates height, opening up the space even more.
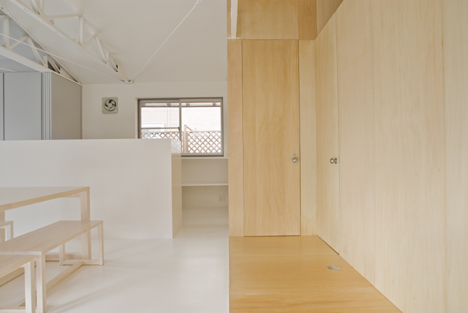
A sliding door partitions the bedroom from the rest of the space.
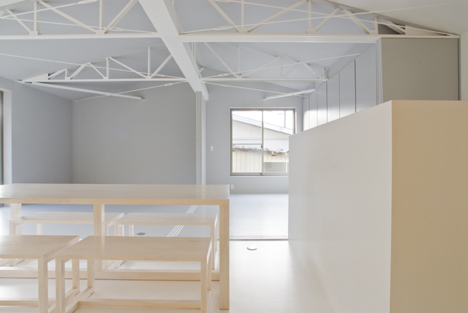
A strip of wooden cupboards and flooring on one side of the space provides a contrast to the predominantly white interior.
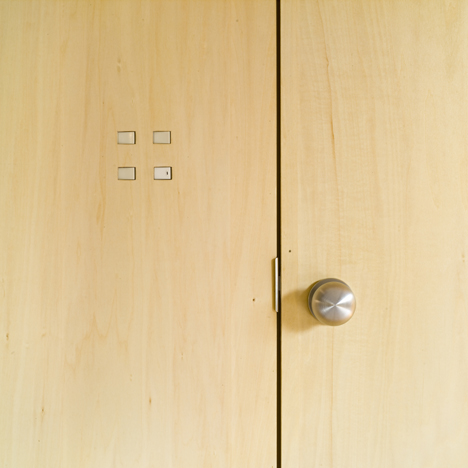
Here’s a bit of text from the designers:
This project is a reform of the house of 35 years old. This house is an one-storied house. The structure is a light gauge steel.
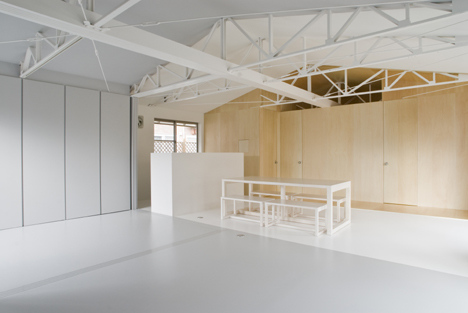
The owner hoped to us for removing the partition wall that became unnecessary by the change in the family structure, and making one big room.
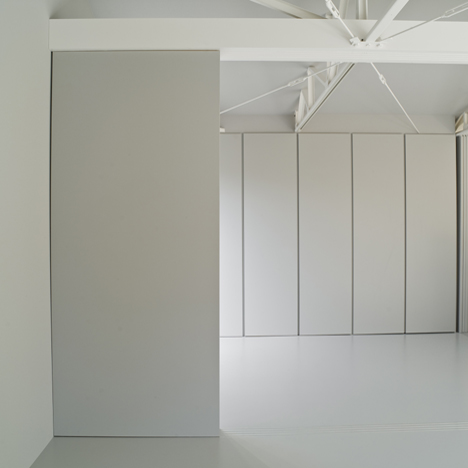
We secured a bigger space by exposing the truss of the ceiling with the removal of the partition wall.
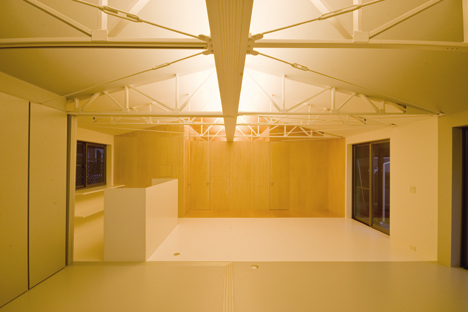
The finish material of the space that became one was changed according to the layout of old times.
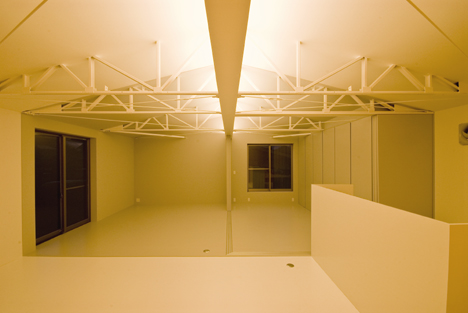
However, neither the structure nor the window have been changed. Because we tried to tie the past of the owner and a new space.
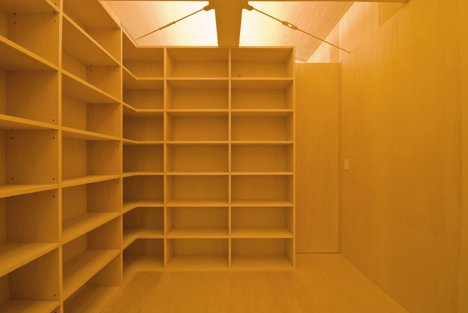
Sunlight from the window and the light of the lighting obscure the boundary. It help the connection of time and the connection of the space.
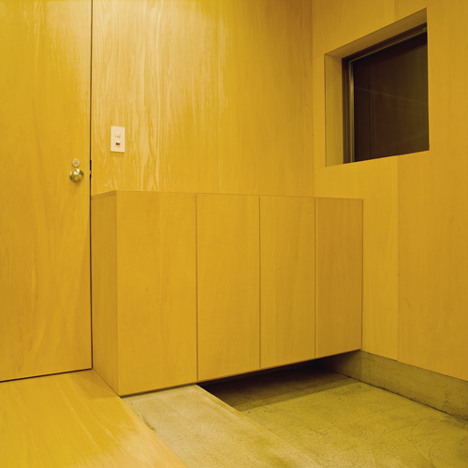
Toilet and lavatory and bathroom and hall are walled. All other spaces are connecting but the bedroom can be partitioned with the sliding door.
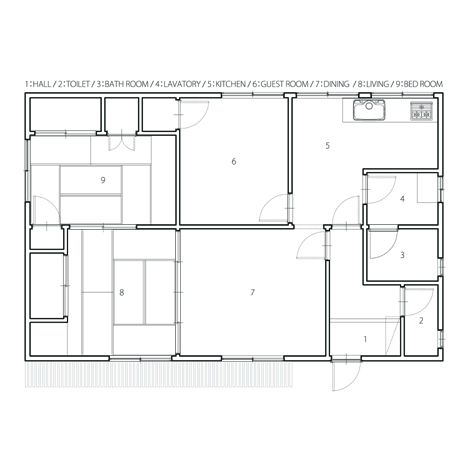
Above: plan before renovation
Project name:mint
Architect::epitaph (naoki horiike and norihisa asanuma)
Use::Private house
Area::77sqm
Location::Iwate, Japan
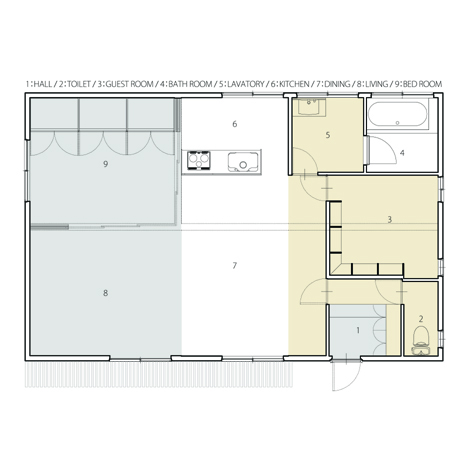
Above: plan after renovation
No comments:
Post a Comment