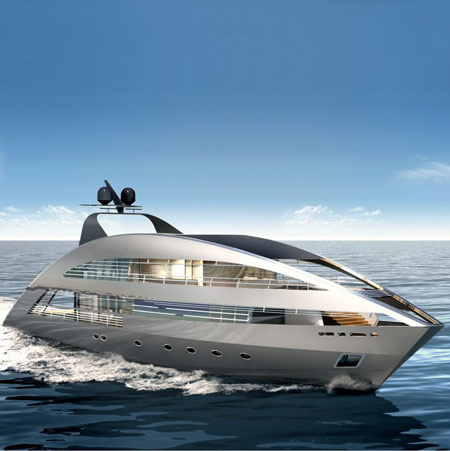
Architects Foster + Partners have designed the 40 Signature Series yacht for YachtPlus.
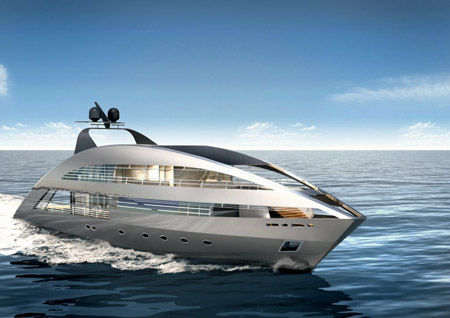
The 41-metre yacht is under construction at Rodriquez Cantieri Navali boat yard in Italy and will be available from September.
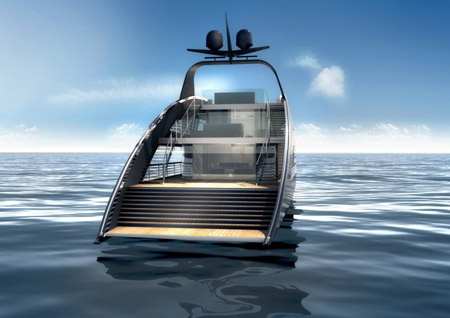
The following information is from YachtPlus:
–
Exclusive to YachtPlus, the Foster designed 40 “Signature Series” is a new concept private luxury super-yacht for a new generation of yacht owner. Her unique contemporary shape makes her unmistakably a piece of modern architecture.
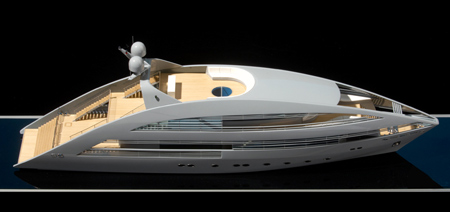
Lord Norman Foster’s work on luxury hotels and residences provided a fresh approach to achieving privacy, comfort and usage of space onboard a motor yacht.
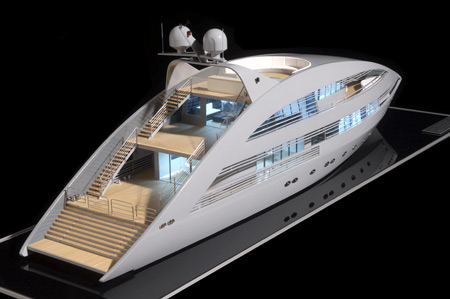
A new emphasis was given to such issues as quality and quantity of space, outdoor terraces, light and views. As a result, the 40 “Signature Series” offers more deck space and interior comfort than any equivalent yacht of her size, offering our Owners a genuine extension to the modern spaces they life, work and holiday in around the world.
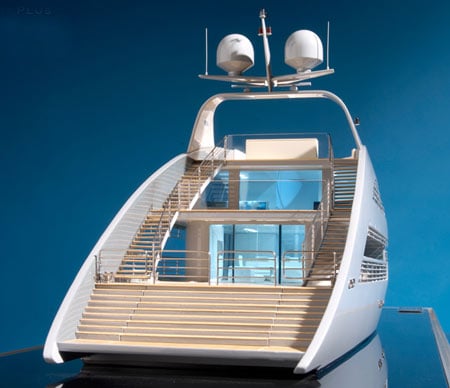
The yacht’s design concept is the result of the work over a 15-month period by a permanent team of 7 architects at Foster and Partners in London and Italy, headed by Lord Foster himself. The result is a new concept private luxury yacht that compares very favourably to many predecessors in her type, with four genuine deck levels offering over 30% more outdoors and indoors space that any yacht in her category.
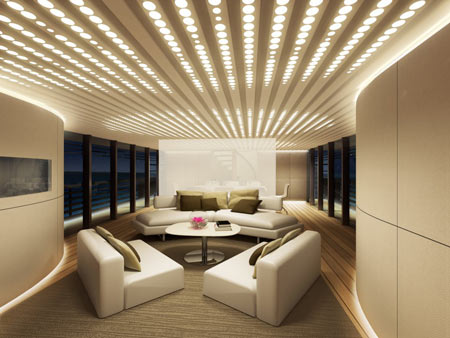
Special attention was paid to the quality of light and views, with all major areas of the yacht benefiting from forward-looking views, including the Master-Owner suite that has two private balconies forward. A lot of thought went into making the yacht user-friendly for families and children.
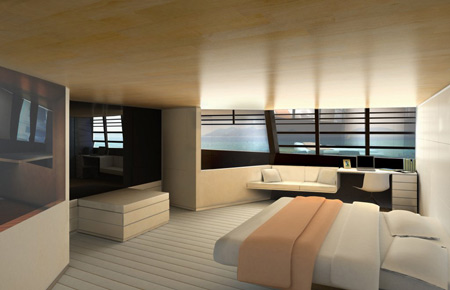
The result is a new yacht for a new generation of yacht owner, offered exclusively through YachtPlus for private cruising by its Owners.
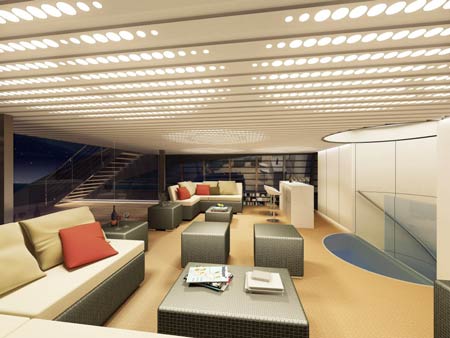
Features:
- Unrivalled space and innovation captured in a visionary design
- Four Genuine Decks
- Full beam owner’s cabin on main deck with forward facing windows leading to his and hers private balconies
- Four guest / VIP cabins below, aft two cabins convertible into one large family cabin
- Segregated crew access corridor between crew and guest cabins
- Accommodation for up to 8 crew
- Glass walled main saloon wth unrestricted 180 Degrees view
- Glass walled upper saloon with aft, side and forward views
- Extensive outer deck space, both forward and aft
- Expandable main deck aft
- Grand Staircase at transom
- Unrivalled open space, both inside and out, with unobstructed view
- Submergible beach deck
- Separate jet ski storage from tender
- Side launch of tender
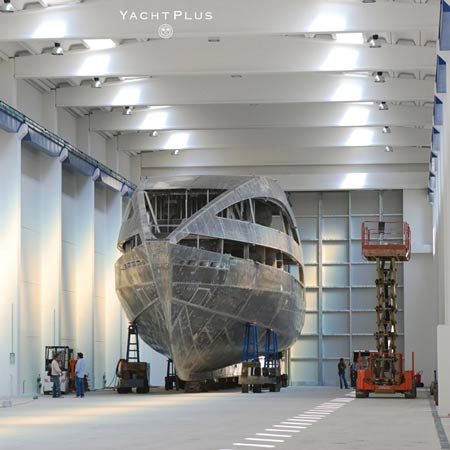 Foster and Partners’ interiors for the luxurious private motor yachts have been created with an eye on beauty, function and luxury, right down to the smallest detail. They have reconfigured traditional boat interiors to create a fresh style that is contemporary, technologically advanced and timeless.
Foster and Partners’ interiors for the luxurious private motor yachts have been created with an eye on beauty, function and luxury, right down to the smallest detail. They have reconfigured traditional boat interiors to create a fresh style that is contemporary, technologically advanced and timeless.
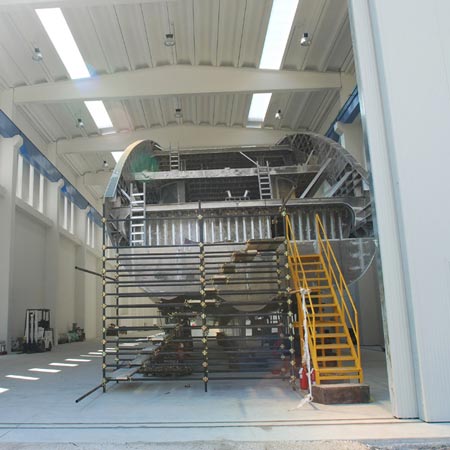
Taking advantage of the floor-to-ceiling windows and wide views. Foster and Partners has created a sense of continuity between the outside areas and interior spaces. On the main deck, solid teak wood continues indoors through the length of the spacious saloon (538 sq ft / 50 sqm) while the panoramic saloon on the upper deck has coconut husk fibre flooring, evocative of the laid-back interior style of a beach hut. On the lower decks the cabins’ walls follow the rounded profile of the hull and are inset with lights, showing to best effect the unique ‘eggshell’-curved living spaces.
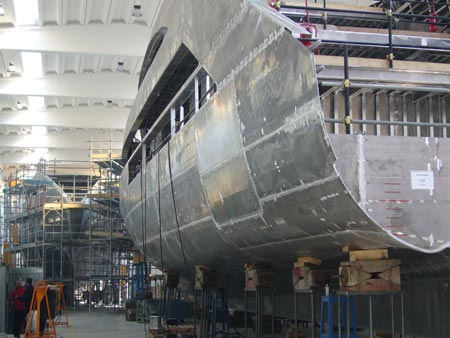
Unusually for a motor vessel, the yacht is flooded with natural light on each of the four decks, which are in turn connected by a transparent glass spiral staircase. On the lower levels glossy, highly reflective finishes maximise the natural light available. The entire length of the owner’s suite is glazed on both sides with full-length windows. Its position at the bow end of the main deck maximises the sea views and points to the course of the yacht.
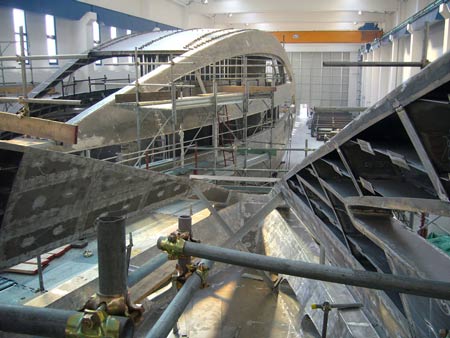
State-of-the-art lighting systems have been integrated throughout the design of the interiors, with scene-setting ceilings which change the mood and atmosphere of every room, transforming the panoramic saloon from a beach hut by day to an urban lounge by night and also ensuring the right degree of privacy. At night, the windows appear opaque from the outside, while during the day, the strong outside light floods into the space, making the windows appear completely lucent and open to the seascape.
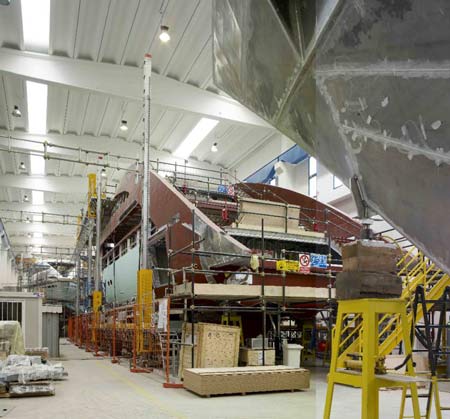
Main Deck
The Owner’s Suite situated forward on the Main Deck, with over 53 square metres in size, is more spacious than any other boat in this category. It benefits from an abundance of light and forward looking views, without compromising privacy. Unique features include two “His and Hers” private balconies forward.
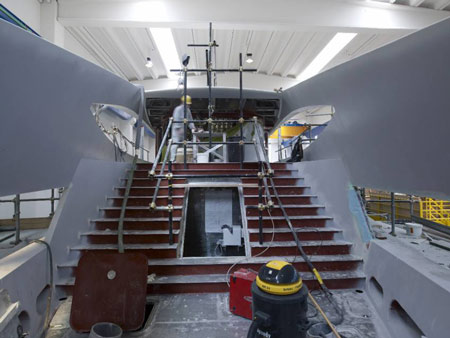
The Main Saloon offers a modern sense of space and light, enhanced by the ceiling-to-floor windows. All furniture is loose-standing and can be configured flexibly, including a home cinema solution using a giant screen hidden in the ceiling.The Galley is state-of-the-art
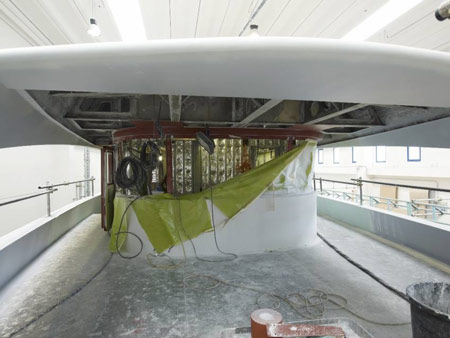
Lower Deck
In standard configuration, the guest cabins on the Lower Deck provide spacious accommodation for up to 10 guests. There is a central lobby with a translucent spiral staircase that filters through light from the decks above, and a segregated corridor for the crew to ensure maximum privacy for you and your guests. The garage consists of two compartments, housing a generous tender transversally, and two jet skis and a rescue boat, which doubles as a crew tender, under the transom staircase.
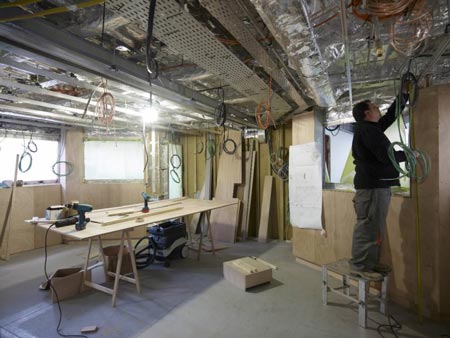
Upper Deck
Forward-looking views from the Upper Deck Panoramic Saloon further enhance the sense of space and light. The Saloon provides an intimate setting for relaxing and leads onto a very generous Upper Deck, with additional seating and the possibility for al fresco dining. Adjacent to the Upper Saloon is a cappuccino bar and children’s game station area. There is a very spacious second deck area forward of the Captain’s wheelhouse which provides extra seating and can be used as a workout area
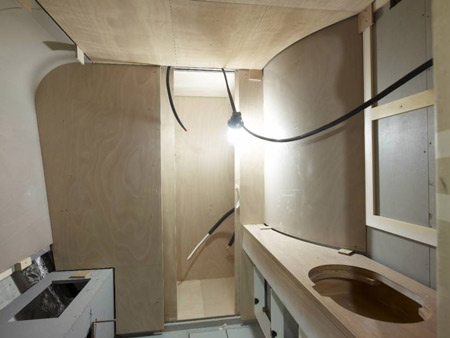
Sun Deck
The magnificent Sun Deck provides the yacht with a genuine fourth deck, unique for a yacht in her class. In addition to the sunbeds and massage area, there is generous seating around the central bar. The privacy of the Sun Deck can also be used for work on the storable gym equipment. A light source captures unique quality of light at sea and filters it through to the three decks below. The entire Sun Deck benefits from an adjustable shading solution thanks to the retractable carbon-fibre hardtop bimini.
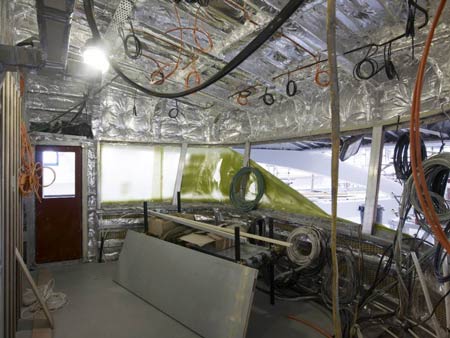
Lord Foster on the Design of the YachtPlus 40 “Signature Series”:
“I am personally excited by the challenges posed by the YachtPlus fleet, starting with the design of the 40 “Signature Series”.
This is an invitation to think afresh the concept of a 40 metre luxury super-yacht from a broad brush strategy down to the smallest detail – both inside and out.
With my team at Foster and Partners we have given a new emphasis to such issues as quality and quantity of space, outdoor terraces, light and views. Our work on luxury hotels and residences has also informed a fresh approach to achieving privacy and comfort, here in the context of a nautical tradition.
We are seeking to combine our world-wide experience as designers with the craftsmanship of Italian boat builders, in the quest for a contemporary and timeless design. The internal planning of the boats will be flexible to respond to the diverse needs of owners, their guests and families, spanning all ages. The attention to detail will range from art and ambience down to crockery, cutlery and crew uniforms.
I believe this holistic approach to marine lifestyle compliments the bold initiative of the YachtPlus fractional ownership model. The prospect of this level of hospitality, service and design quality is a new equation compared with the conventional charter or sole ownership. These are some of the reasons why, with my family, I have decided to personally enjoy the benefits of YachtPlus ownership as well as leading its design programme.”
Designer: Foster & Partners
Naval Architect: Rodriquez Cantieri Navali
Builder: Rodriquez Cantieri Navali
Delivery: September 2008 (First of series)
Length, overall: 41.0m (132 ft)
Length, waterline: 35.0m
Beam (max.): 8.40m
Draught: 2.30m
Displacement: 205 tons (half load)
Propulsion: 2 x 1044kW Caterpillar C32 diesels
Speed max: 17.5 knots, cruising 16 knots
Fuel Capacity: 21,000 litres
Range: 1,500 NM at 12 knots, 620 NM at 16 knots
Fuel Consumption Approx: 510 LTS/H at 15 knots
Generators: 2 x 86 kW
Stabilisers: 2 x active fin with at anchor feature
Watermakers: 2 x 3100 lts/day
Anchors: 2 x CRQ
Construction: Hull & Superstructure Aluminium
Classification: RINa Hull Mach, Yacht (MCA) unrestricted navigation, AUT-UMS Certificate of conformity to MCA’s Large Commercial Yacht Code (LY2)
Flag: UK Flag
No comments:
Post a Comment