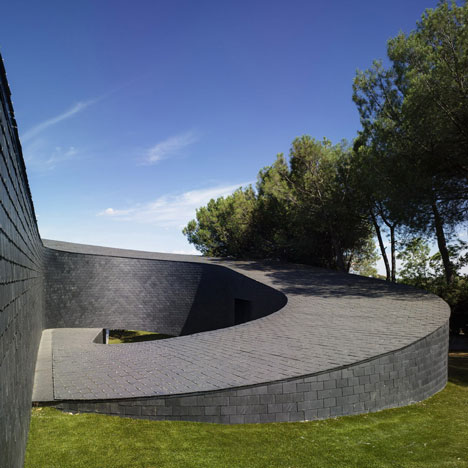
This house by Spanish architects Subarquitectura spirals down a sloping site in Madrid.
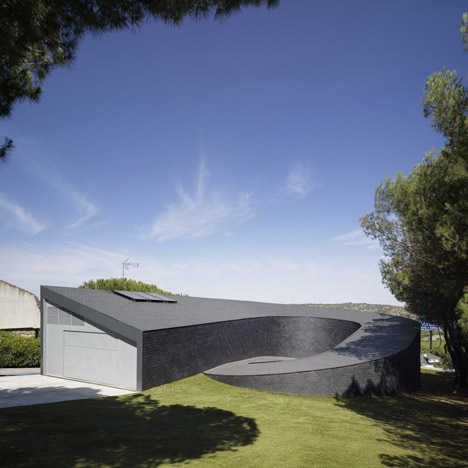
The sweeping form overlaps at one point and gradually ramps down to accommodate the slope of the terrain.
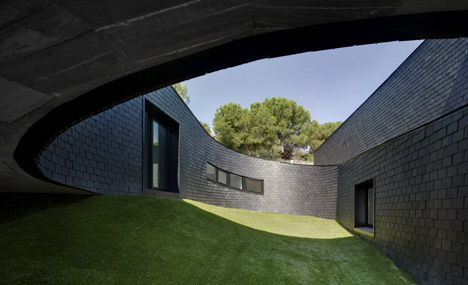
360 House has continuous fenestration along the east-facing side to offer panoramic views of mountains in the distance while descending through the house.
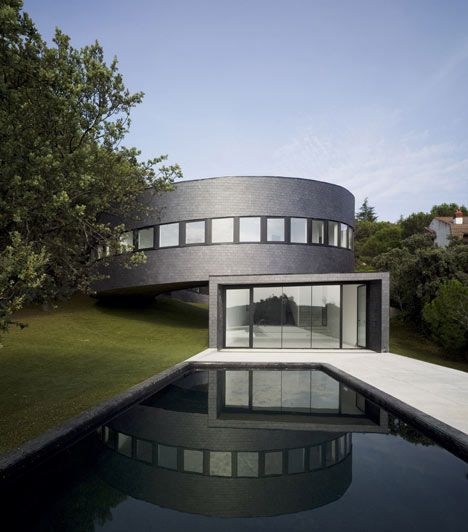
Where the form overlaps a staircase offers direct access between the two storeys.
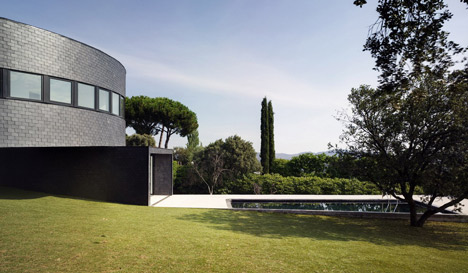
The house’s exterior has been finished in black slate tiles, while the interior has whitewashed walls and ceilings throughout.
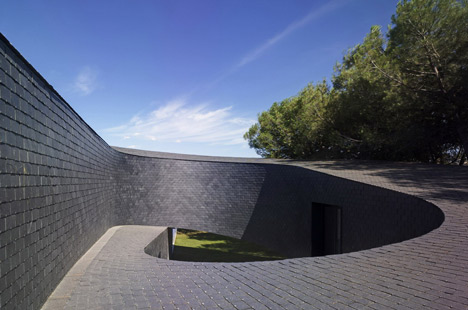
All photographs are taken by David Frutos.
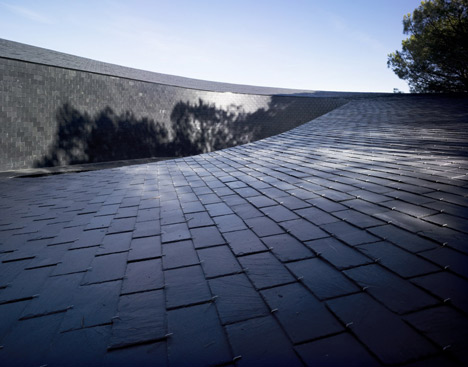
Here’s some more from the architect:
360 House Galapagar , Madrid / SPAIN
A unique opportunity for us in reality a problem that’s been posed thousands of times: to construct a house with a public programme of social relation, associated with the prívate life of a numerous family on a sloping plot of land with priveleged views of the mountains outside Madrid.
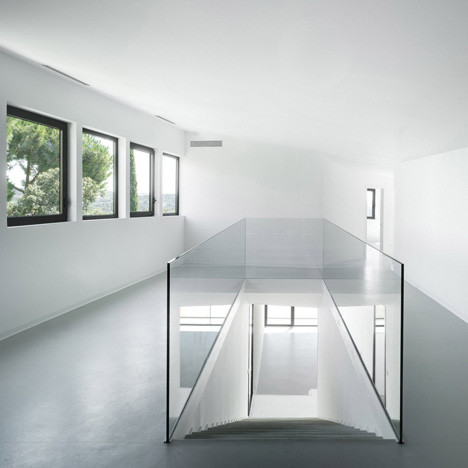
It has no one solution, there are many, they’re even cataloged in books about houses of a slope.
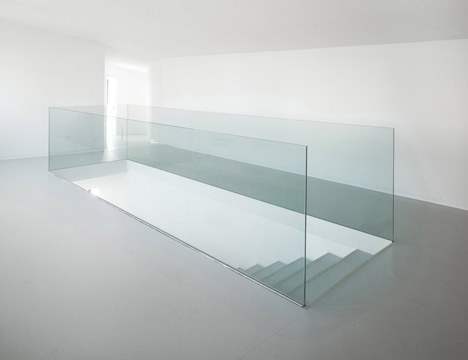
We try not to think of domestic spaces.
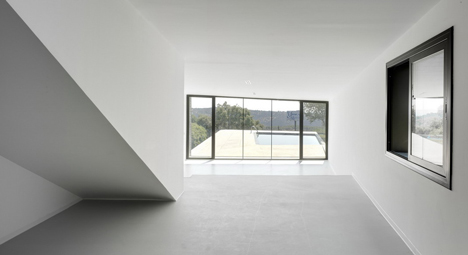
On the contrary, we take as a point of reference works of engineering, motorway intersections, changes of direction.
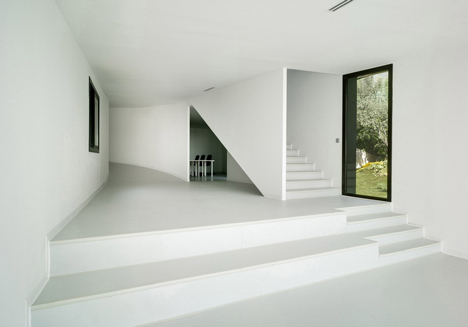
We proceed from generic solutions to the problem of descending , solutions that conceal great plasticity.
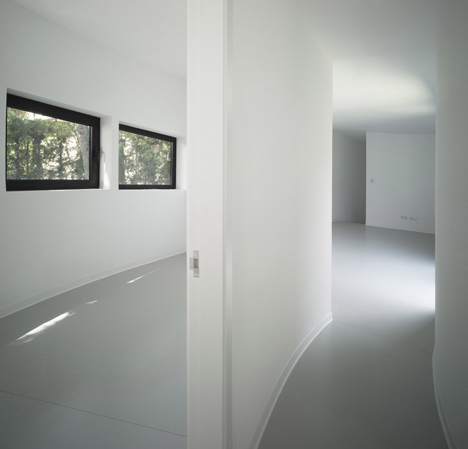
We seek the poetic in all the seems to have been considered from the merely pragmatic point of view.
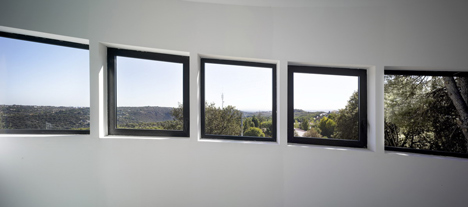
The result is the literal construction of a use diagram.
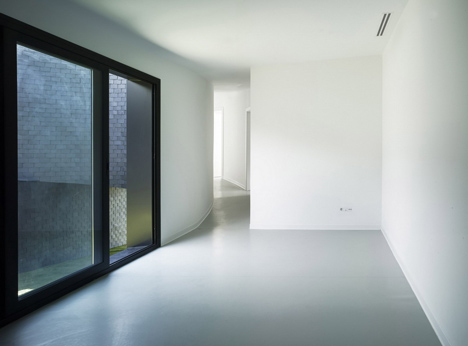
In this instance, form does not follow function, but is instead function itself.
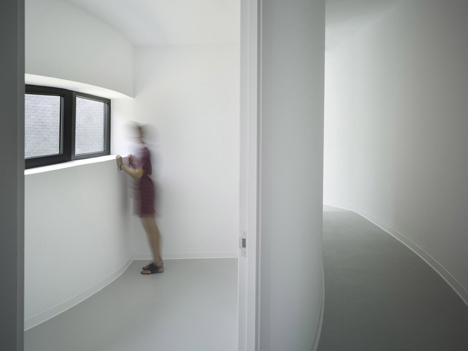
Cyclical movement, routine and surprise turn into a way of living.
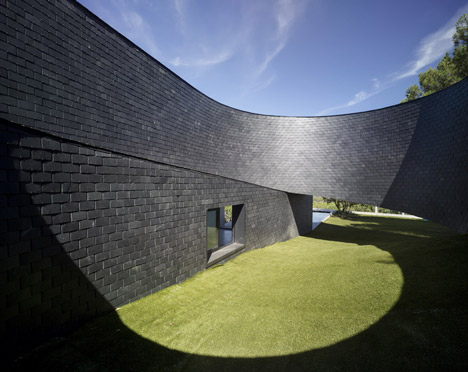
Its formal complexity offers the possibility of reaching all points of the house through two different routes, which multiply the possibilities of use and enjoyment.
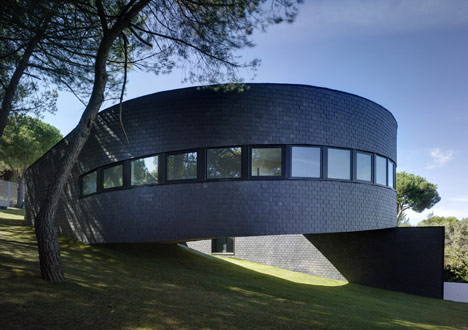
It has the form of a loop, 360º, like the shapes skaters make, like those of gymnasts, as artistic as they are precise.
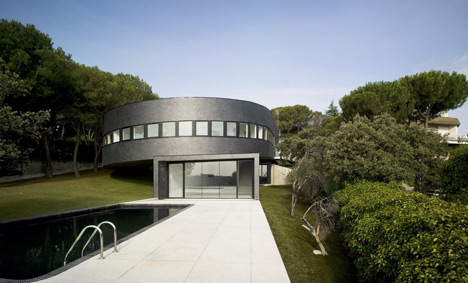
An extreme shape, the house is curved, generating the greatest quantity of linear meters towards the good views.
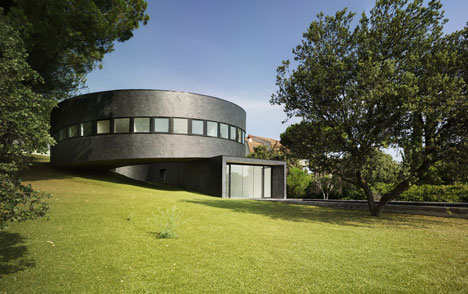
It is shored up in the landscape and turns back on itself, completing the revolution.
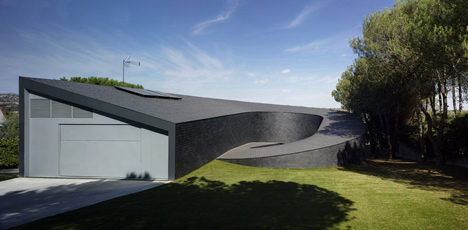
The degree of intimacy increases as the distance to the ends increases.
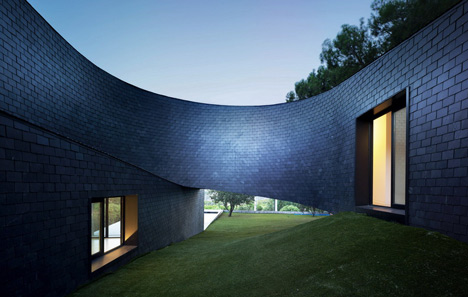
At the midpoint, a mediatheque, isolated and completely dark, 100% technology, 0% landscape.
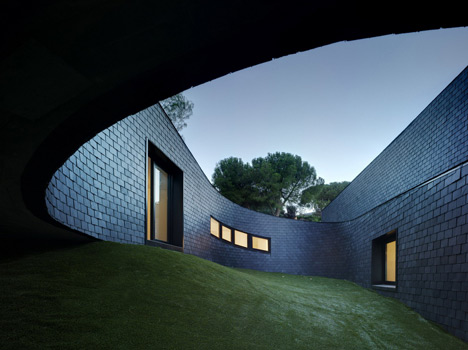
With a single gesture two ways of moving are generated: going down and looking outwards.
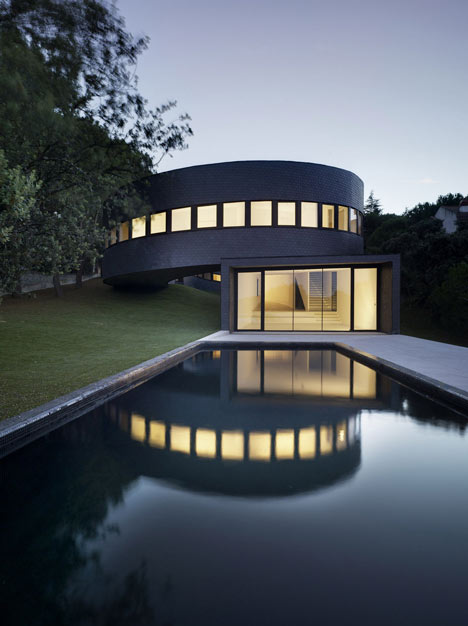
The long house, a sinuous movement, a descent by ramp and ample turning radii tangential to the setbacks of the plot of land generate a panoramic vision.
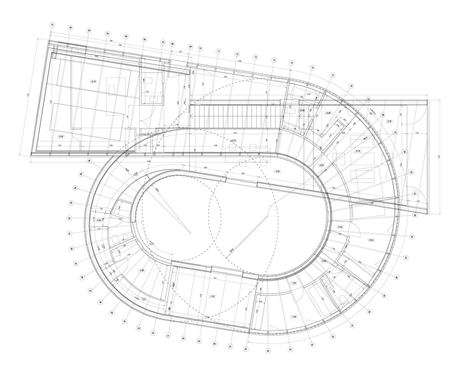
The short house, the quick way in a straight line, stairs of direct descent and a dep view towards the landscape.
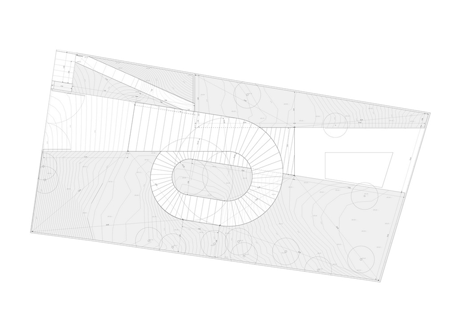
A building that is black outside, absorbent, of slate, a material specific to the location, almost imposed as an aesthetic specification of the area.
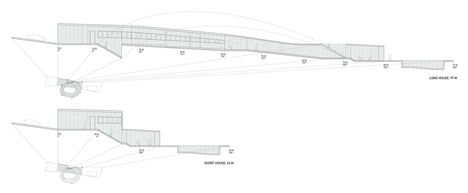
Click above for larger image
White inside, reflective, generic, neutral and luminous.

Life incorporates colour, outside with the vegetation and inside with the people.
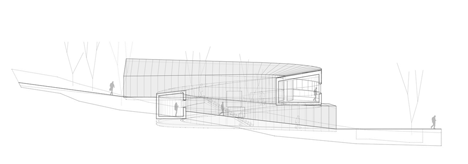
Location: Urbanización Roncesvalles. C/ Roncesvalles, 33 Galapagar, Madrid
Architects: SUBARQUITECTURA ( Andrés Silanes + Fernando Valderrama + Carlos Bañón)
Design years: 2007
Construction: 2008 – 2010
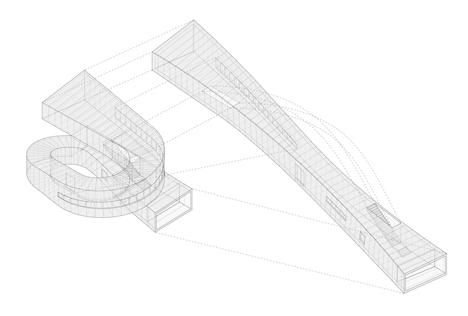
Structural design: Subarquitectura
Building services: Daniel Rodriguez
Client: Arco Design and Projects
Surface area: 385 m2
Photographs: David Frutos Ruiz
No comments:
Post a Comment