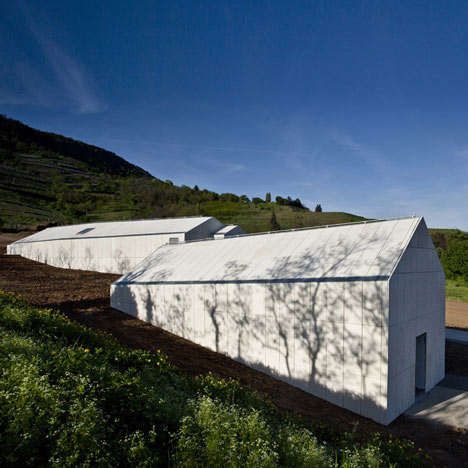
This winery by Hungarian architects Plant sits at the foot of a volcanic hill in Hungary and is clad in concrete panels indented with the pattern of grapevines.
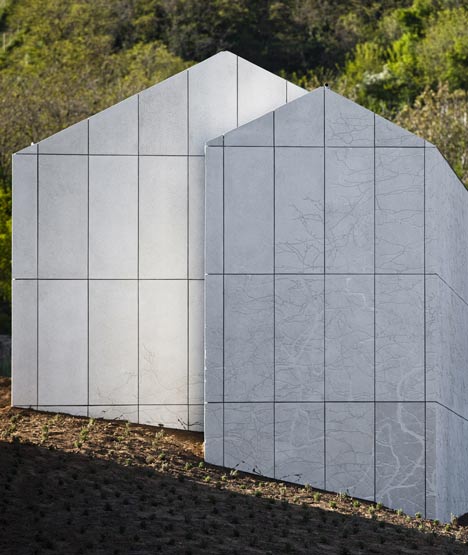
Entertaining spaces and a laboratory are located on the ground floor, underneath which are various fermentation rooms descending into the ground.
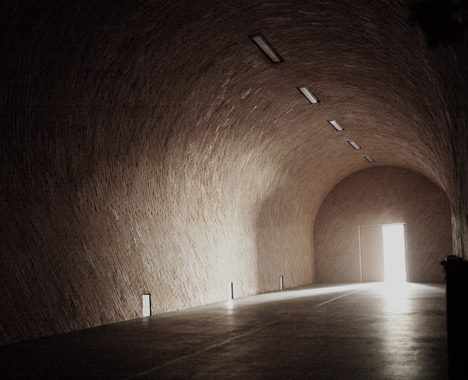
Three quarters of the building are submerged, including the curved cellar made of reinforced concrete and lined in slanted bricks.
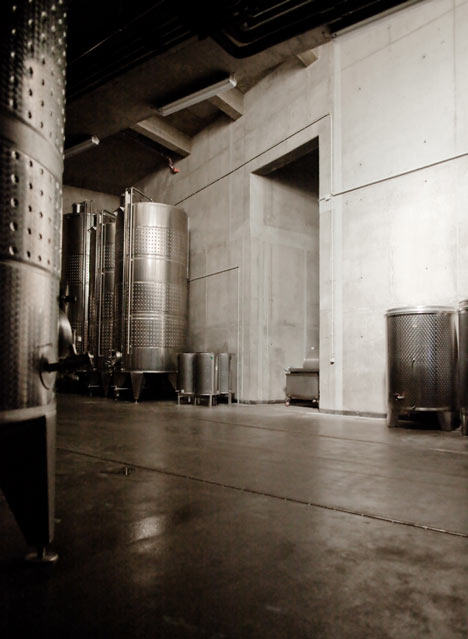
The rest of the interior is exposed concrete with epoxy floors, and tanks and machinery made of stainless steel.
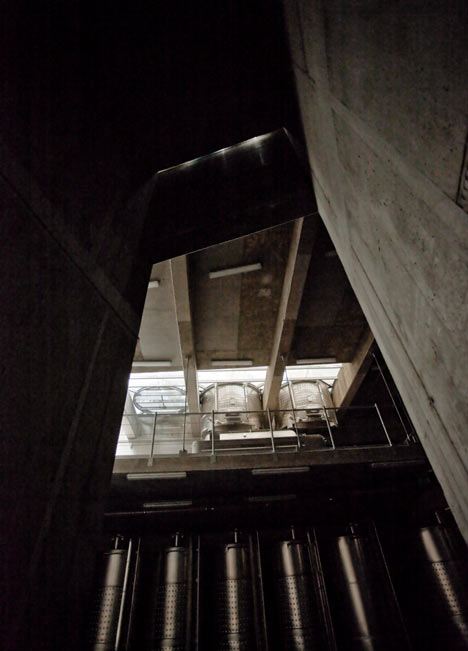
The concrete facade is punctuated by glazed areas covered in metal panels perforated with the grape vine pattern.
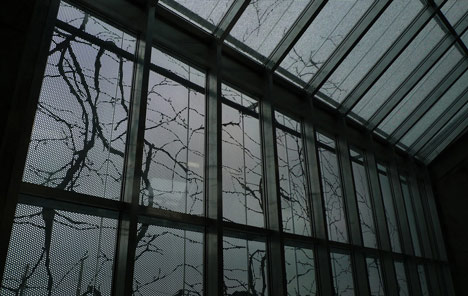
All photographs are by Zsolt Batár.
Here’s some more from the architects:
Architecture
The wines of the Laposa-Cellar following the millennium became well known amongst Hungarian wine drinkers under the brand name “Bazaltbor” or Basalt wine. Their growing regions are only on the basalt hills – in Badacsony, Somló, on Szentgyörgy-hill and Csobánc – which is the reason for the characteristic mineral aromas of the wines that mirror their terroir. The cellar founding father, Dr József Laposa, Landscape Designer, and his son, the current manager Bence, today harvest from over 20 hectares local and international varieties, amongst others Szürkebarát, Juhfark, Olasz- and Rajnai Riesling or Kéknyelű. The market entry and dynamic growth of the cellar has also resulted in the expansion of the technological and tourism areas. During the development, besides increasing the scale, the aim on both an architectural and viticultural level was to modernise and maintain the making and presentation of the basalt wine.
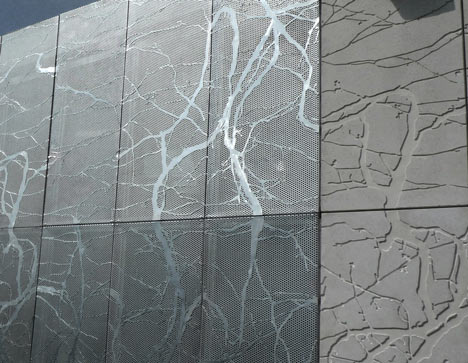
The wine making activity moved down to the foot of the hill, to Badacsonytomaj, from the previous family cellar that operated in the southern side of Badacsony. With the freeing up of the old winery, a catering / tasting section and in connection with this also a small hotel will be built on the site emphasising the extraordinary panorama of Lake Balaton that opens up from there. The upper regions, which serve vine growing as well as relaxation, and the lower viticultural processing plant become connected by the revitalisation and recultivation of the vine regions of the hillside. In addition, the wine route or educational path to be built will also present this organic relationship.
The entire region is part of the Balaton Highland National Park, whilst however the upper section of the wine route belongs more to the natural landscape (as well as to the cultivated and terraced vineyard hillsides), the processing building on the lower site form part of the single level free standing style of the town. Whereas the urbanising process is only characteristic of recent decades, in general the viticulture of the Balaton Highland, (fundamentally rooted in its character, by its nature,”) has to connect more with nature.
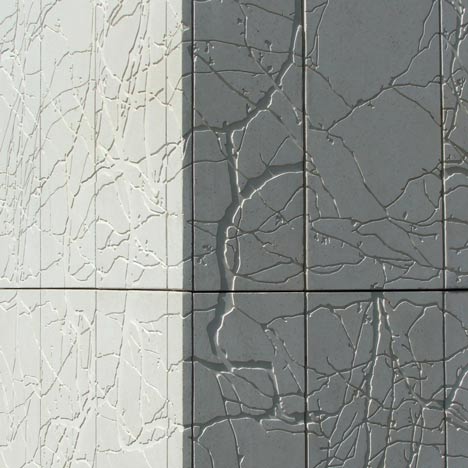
An important question then is with what formal method can the building which is of a relatively large-scale compared with its environment be managed. The single reference point can only be the earthbound architecture of the vine (the press house and the retaining wall) as well as nature itself.
Being bound to the earth as a result of the programme should be taken literally: building shall take place downwards along the gravitational principle, so that the grapes are exposed only to the most necessary procedures. This way only a quarter of the total area of the vinery is above ground, the rest is contained in the belly of the hill.
On this basis we cannot work with architectural tools, forms, structures and clear archi(tectonic) matches in a traditional sense, but at the same time we cannot reject them entirely either. The viticultural building has to be like a model, but the hierarchic organisational structure is not an exclusive factor for this.
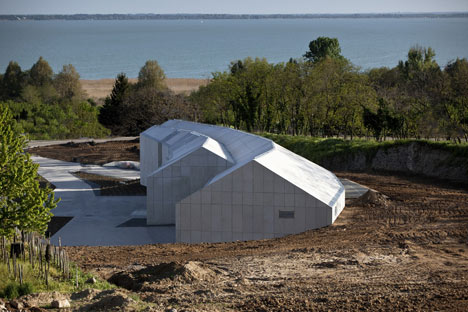
In the geometric model two basic elements – the symmetric gable, closed roof abstraction of the press house and the hexagonal shaped idealised cross section of the basalt pillars-layers – connect together into a new system, which at the same time is also a reminder of both references. The basic elements – as the basalt bands that erupted to the surface – run freely, in any direction where there are no obstacles; sometimes separating, sometimes joining. The dimensions of the geometrical basic elements (cross sections) are variable, thus flowing into each other, in places rising from the soil and providing a distorted surface on the roof.
The building is composed of connected panel elements, which were cast as monolithic visible concrete. The neutrality and rigidity of this is primarily detectable in the internal spaces and their relationship. There were two places where the dressing of the model, thus the addition of secondary ornamentation was necessary: when meeting the outside and at the cellar section for barrel maturation.
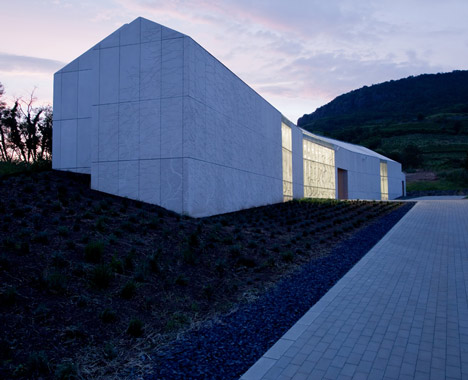
For the former, following the principle of being like a model, the differentiation of the facades and the roof is missing; their homogenous covering is made up of prefabricated fine concrete facing panels, with a slightly transformed pattern of grapevines climbing and twining around them. If natural lighting needs to be provided in the inside spaces, the bands in the reinforced concrete model, following its geometry, were replaced by a light structure and glass cladding and the facing panel by a perforated metal sheet. Naturally the same grapevine pattern continues on this latter one, pulling it together into a unified surface.
The other ornament is to be found in the inside, in the deepest branch of the cellar. Although this space is of a longitudinal nature with a barrel shape, like a traditional cellar, its axis is broken several times and its structure is from reinforced concrete as part of the model. This bent-broken surface is covered by a brick layer characteristic of traditional cellars, but not according to the principles of tectonic order and brick binding, but diagonally, appearing as a woven fabric.
No comments:
Post a Comment