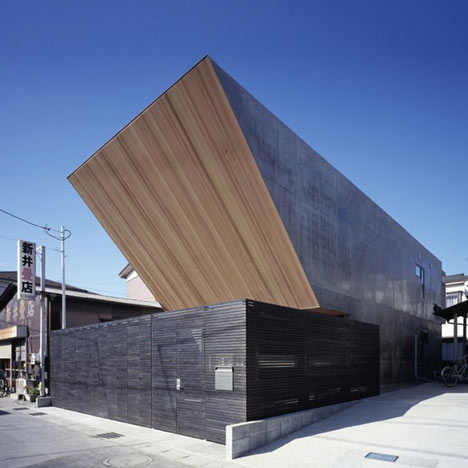
This house in Urayasu, Japan, by Apollo Architects & Associates has a timber-clad sloping overhang containing a private terrace.
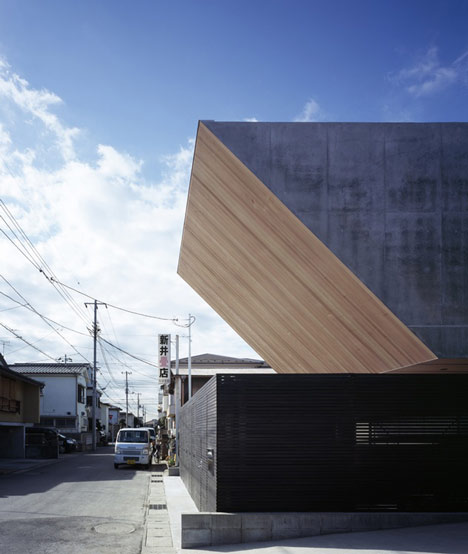
Called Flow, the house’s main entrance and garage are shielded by a fence of horizontal slats and sit under the inclined facade.
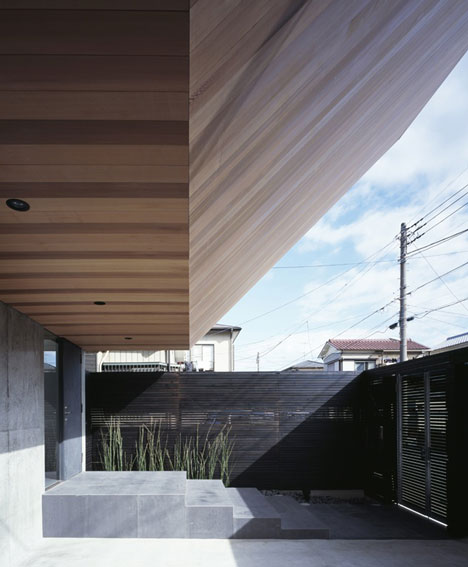
The bedrooms and a kennel are on the ground floor, connected to a narrow terrace that runs along the side of the house.
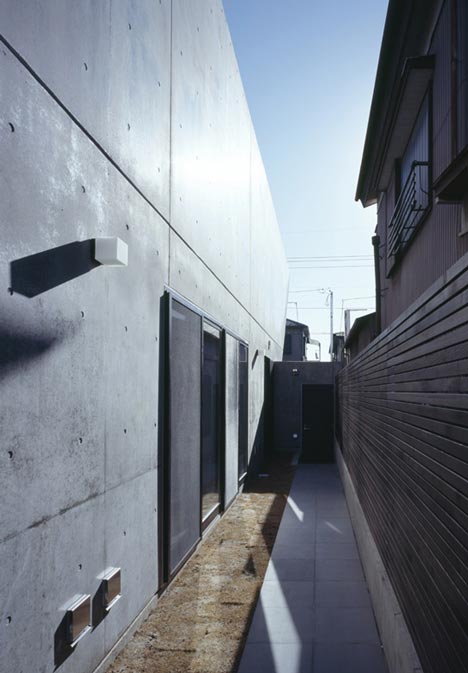
The first floor is a long open-plan space that houses the kitchen, living and dining areas with storage and facilities enclosed in a glazed unit.
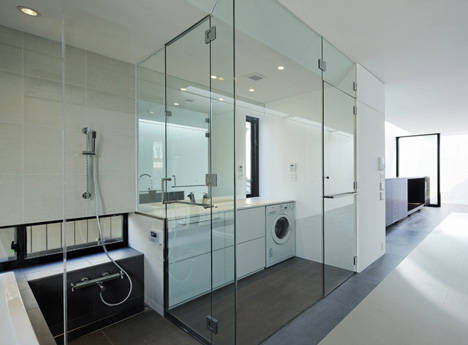
The sloping concrete overhang that contains the private terrace bounces light into the first floor rooms.
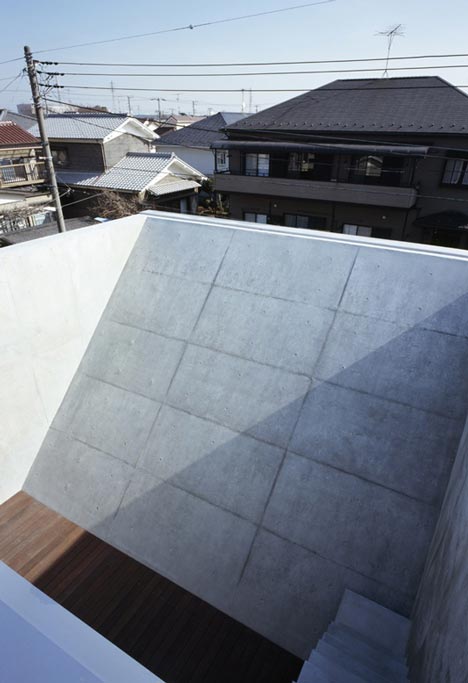
This terrace also has an external staircase leading up to a roof garden.
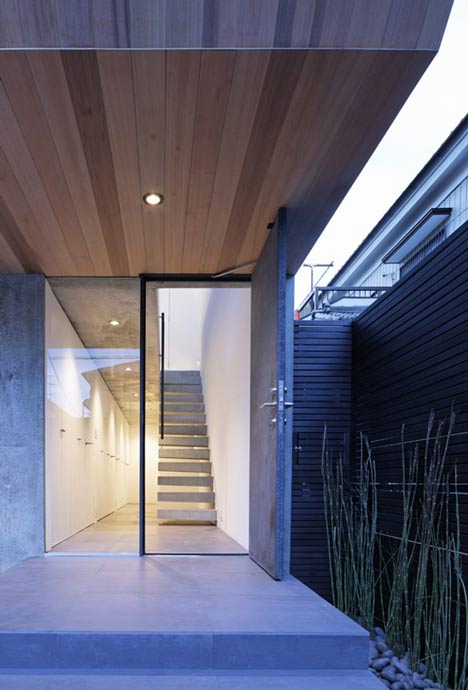
All photographs are by Masao Nishikawa.
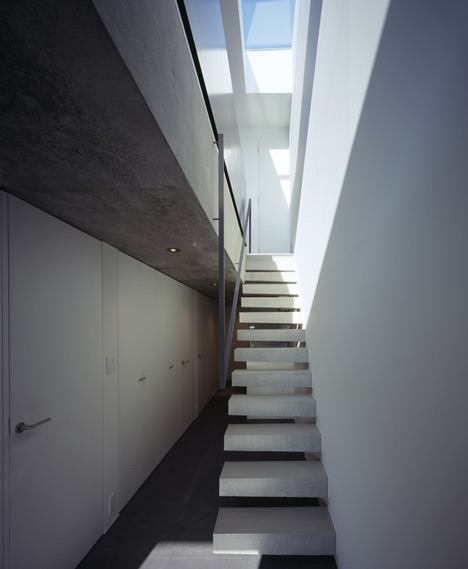
Here some more from the architects:
FLOW
A “two-generation” house located near the sea.
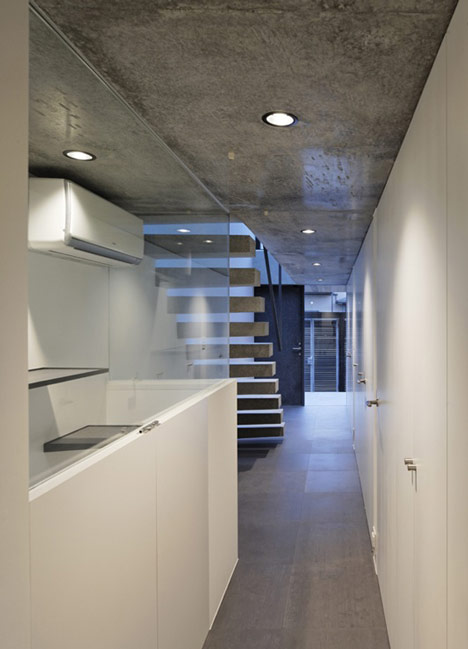
The owner requested a garage for two cars and a house that allows for light and air to pour in to let the family relax while also securing privacy.
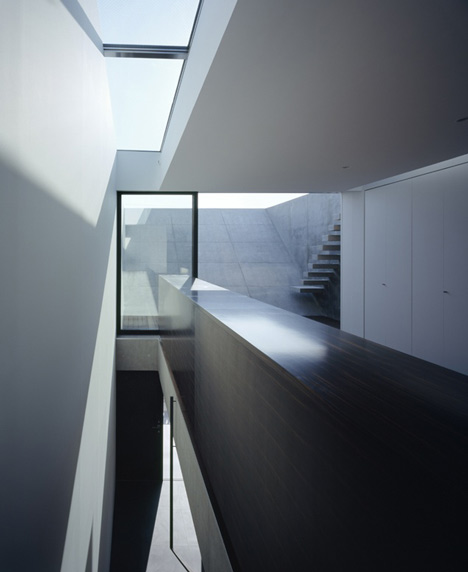
The inclined exterior that looms over the visitor with its stark contrast of concrete and wood, playfully gives shape to the owner’s minimalist outlook on design.
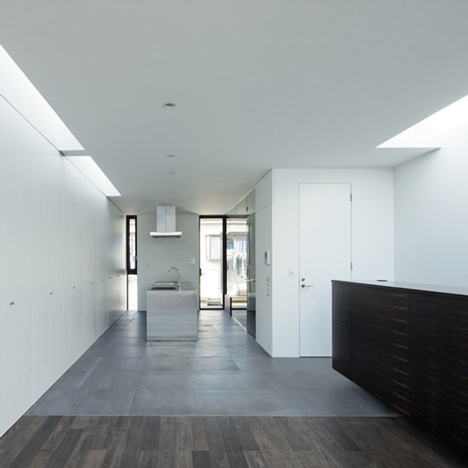
The volume balance between the main building and the garage covered with a louver roof has also been planned carefully.
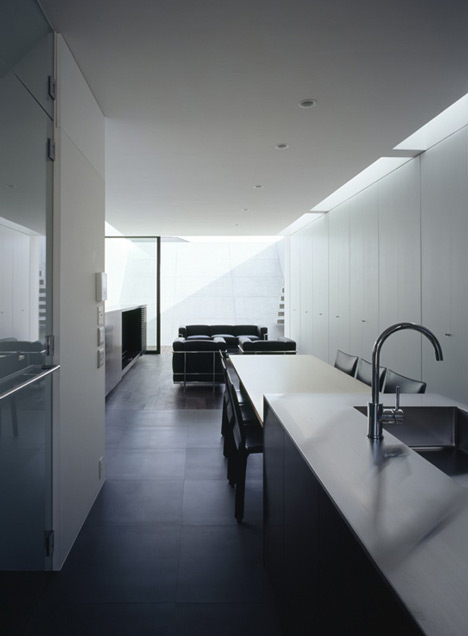
The distinguishing exterior that shines among the rest of the architecture in the new residential area that tends to lack in personality, makes full use of the characteristics of the site to secure a visual expansion in the interior spaces while being closed off to the outside world.
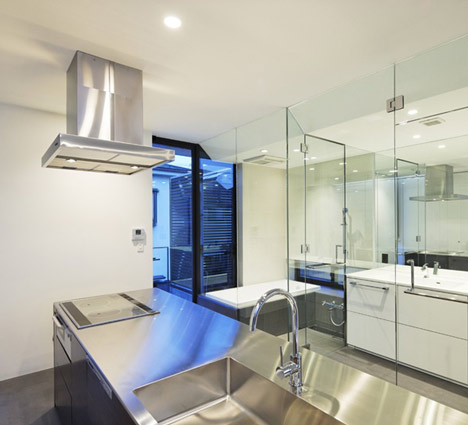
On the ground floor, private rooms for family members and the dog are connected with a terrace that penetrates the external wall in a straight line.
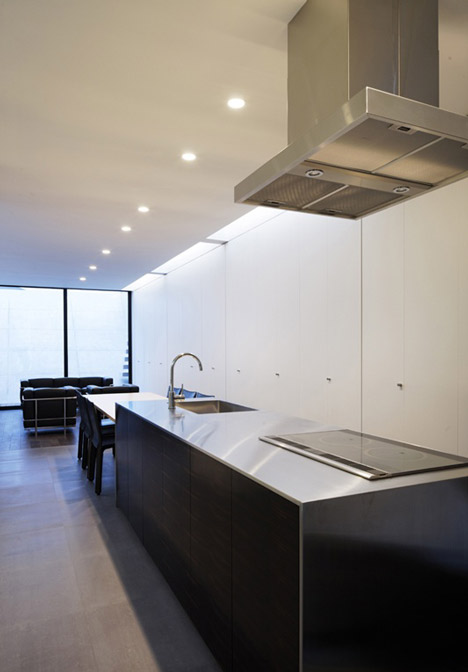
The main characteristic of this house in terms of plan is the misalignment of the ground and first floors.
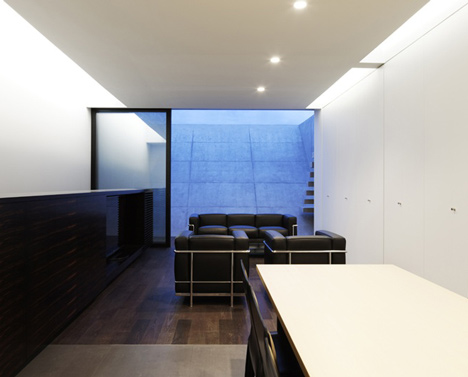
The first floor has been designed so that the living room, dining room, kitchen, lounge, terrace and even the roof-top garden are connected in succession at a congenial distance.
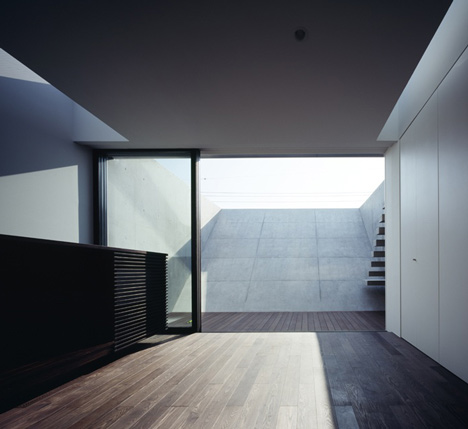
The diagonal terrace, is not only effective in making the interiors appear more spacious and in bringing in light while simultaneously securing privacy but also allows for a view of the sky.
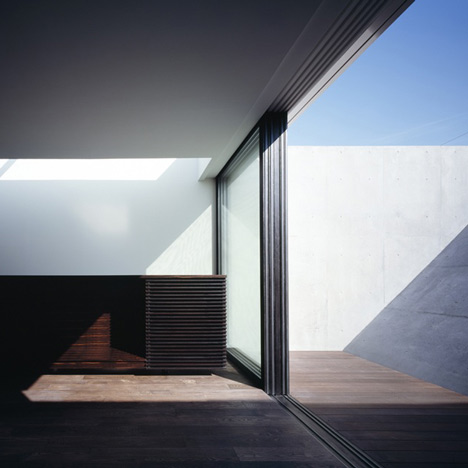
Kitchen equipment and the refrigerator are built into the walls, so that the space loses the appearance of a kitchen.
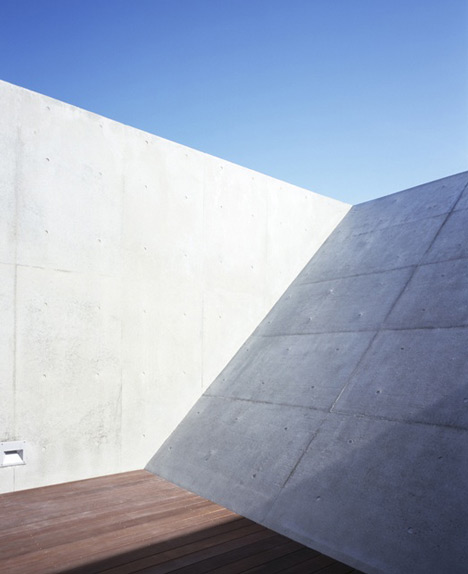
Areas requiring water such as the kitchen and the bathroom are clustered together in an all-in-one space compartmentalized by a glass wall that makes the space appear more spacious while also inducing a hotel-like atmosphere.
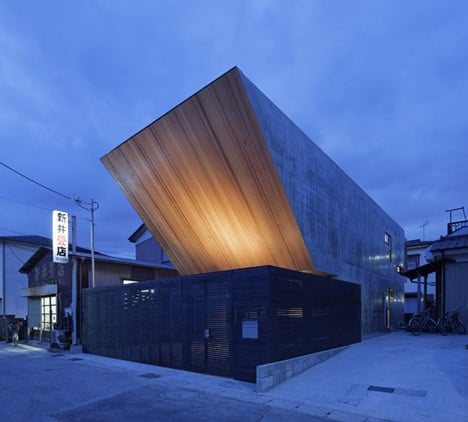
No comments:
Post a Comment