
This house in Hiroshima by Japanese architects Suppose Design Office is surrounded by an offset concrete shell to create a series of triangular terraces between the inner and outer walls.
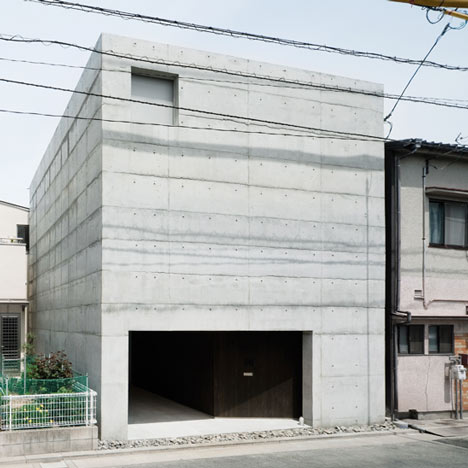
On the first and second storeys the spaces between the wall and house have been filled with perforated steel, creating terraces that allow light into the courtyards below.
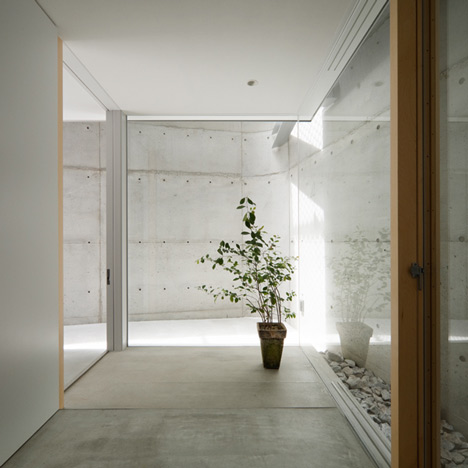
Rooms sit at an angle to the surrounding wall, giving the terraces and courtyards their triangular shape.
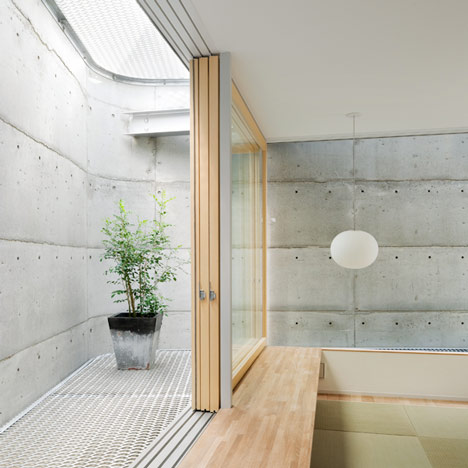
The external wall is made of reinforced concrete while the house is a steel frame construction.
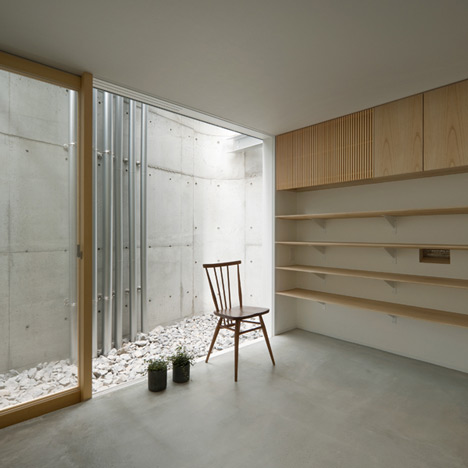
The house was designed for a couple with two children, and has a garage, master bedroom and entrance hall on the ground floor.
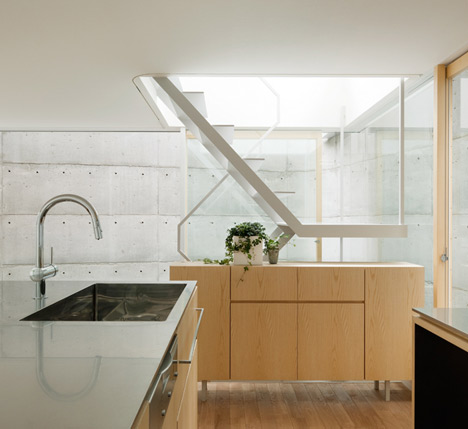
The first floor is a kitchen and living space, while the second houses the children’s bedrooms.
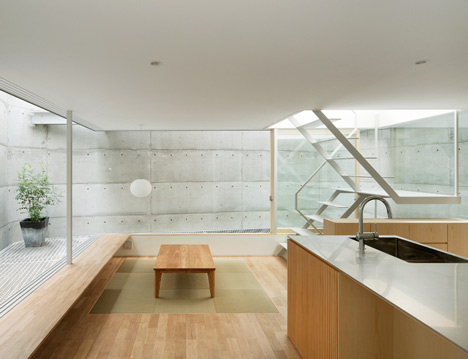
All photographs are by Takumi Ota.
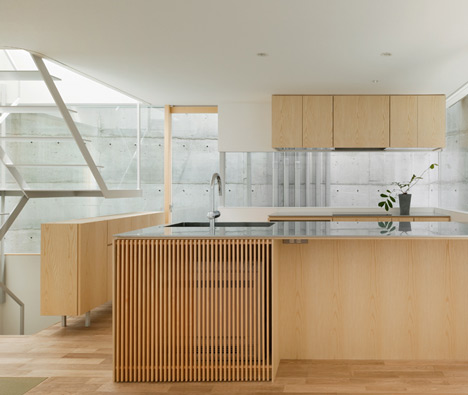
Here’s some more from the architects:
House in Minaminachi 3 is a residence for a couple with 2 children.
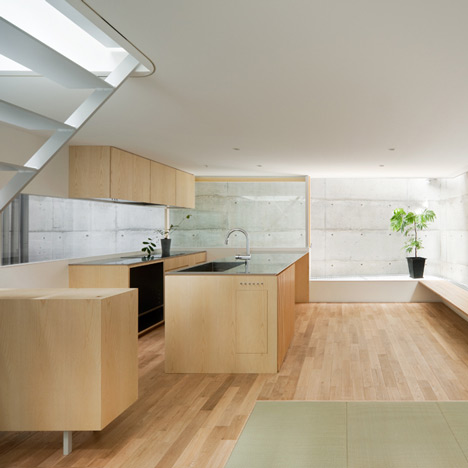
It is standing at a place where an old shopping street and houses are still kept.
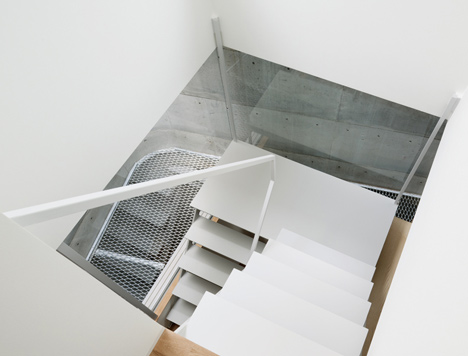
The site area of the dwelling is only 55 sqm, and it has a square form.
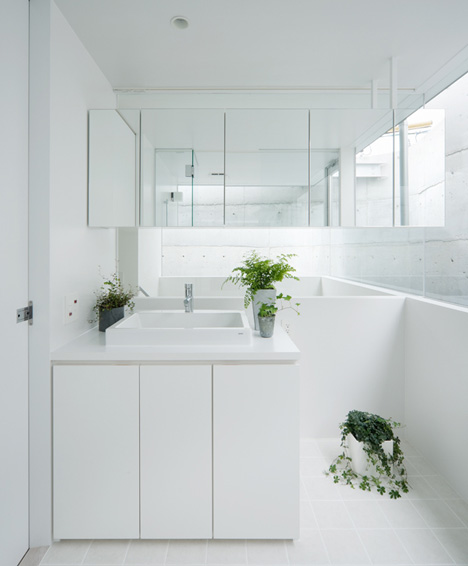
Also, houses at the area are sitting closely next each other, so the condition is quite difficult to make the residence open to outside keeping its private.
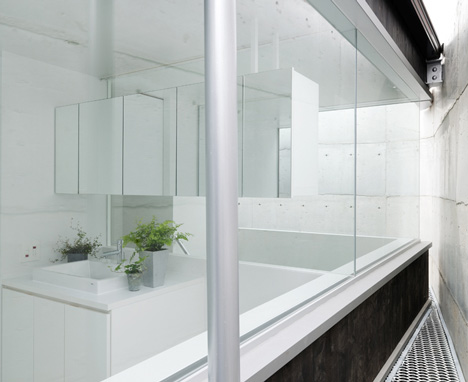
The unique design of the house is a relationship between the building and its exterior elements.
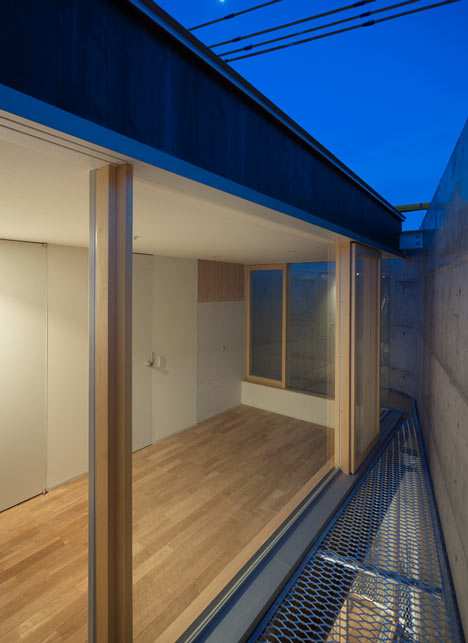
There are extra walls along the site, and they fully covered the dwelling that has only 29 sqm as building area.
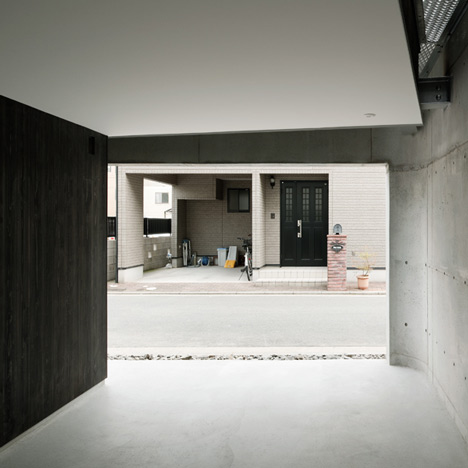
The house is standing with angle, not parallel to the exterior walls and site.
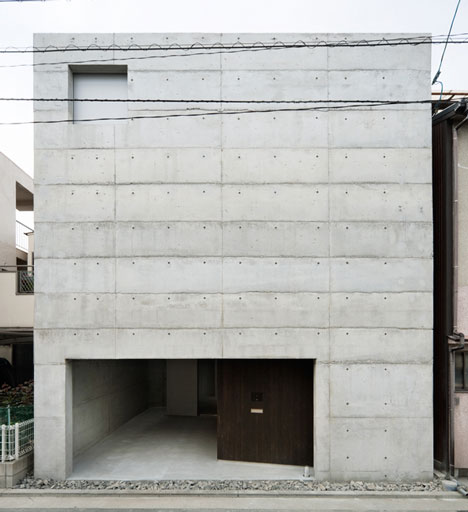
Through the gap between the walls and the inside construction, sunlight is coming down well reflecting between the two structures.
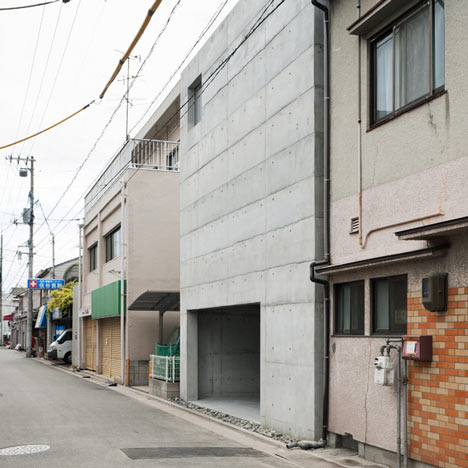
The walls create well lighting condition, and also more open environment to the outside in protecting its privacy.
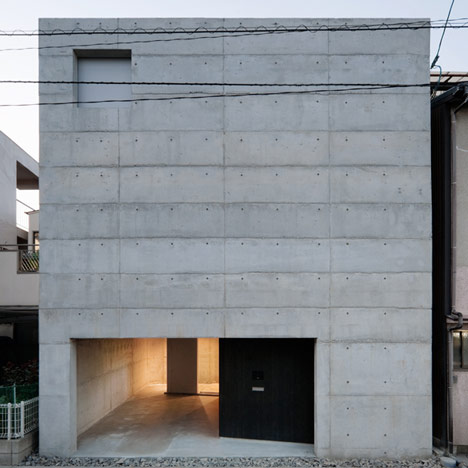
Moreover, the exterior structure succeed embody the gap area as a part of the residential space.
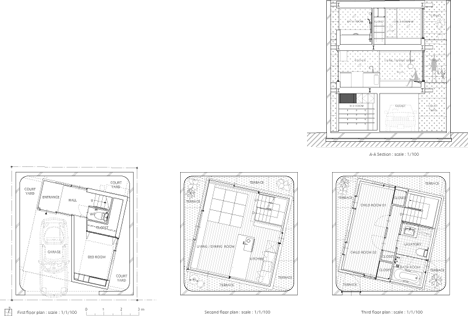
Because of re-designing exterior elements that usually stay as separated materials from a house, the dwelling could create more rich life environment with well engaged outside elements.
House in Minamimachi3
Location : Hiroshima city,Japan
Principal use :parsonal house
Site area: 54.56sqm
Building area :28.92sqm
Total floor area :79.23sqm ( 1F:26.41sqm 2-1F:26.41sqm 2-2F :26.41sqm )
Completion : April. 2010
Design period: March.2008-May.2009
Donstruction period: June.2009-April. 2010
Structure: Steel structure, external wall: Reinforced concrete
Client: a couple and two children
Project architect: Makoto Tanijiri [suppose design office]+ Kenji Nawa [Nawakenji-m]
Project team: Makoto Tanijiri [suppose design office]+ Kenji Nawa [Nawakenji-m],
In-charge;Hiroshi Yamagami
Lighting: GLO-BALL S1[FLOS]
Chair: None
Products:Original table
Flooring:oak flooring
Internal Wall:Vinyl crossing
Ceiling:Vinyl crossing
No comments:
Post a Comment