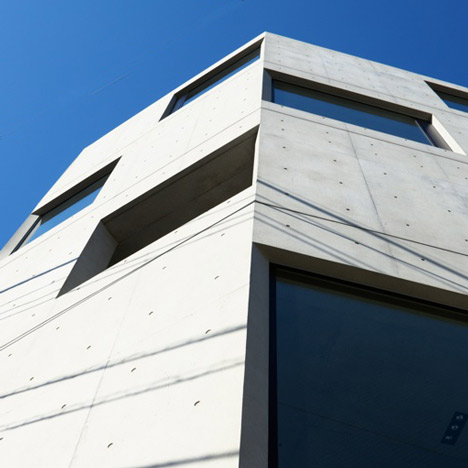
This house with checkered windows by Japanese firm Apollo Architects & Associates sits on a street corner in downtown Tokyo.
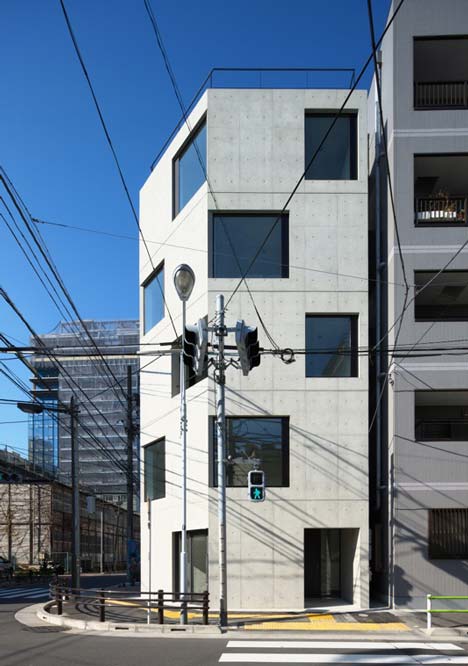
Damier is built over five stories with with the first two forming rentable space.
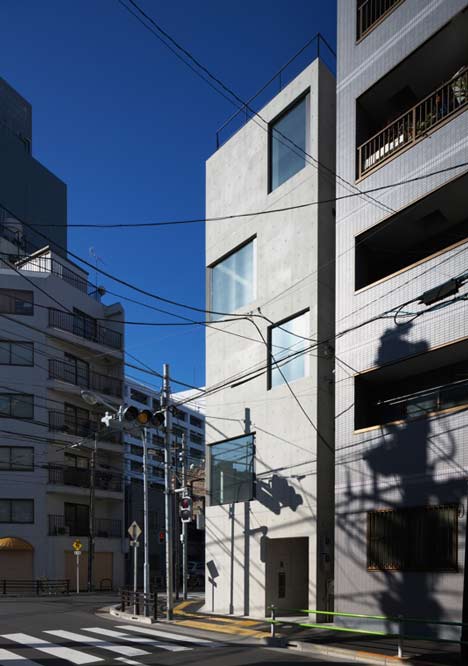
The concrete construction is left exposed on the exterior facade and interior ceilings.
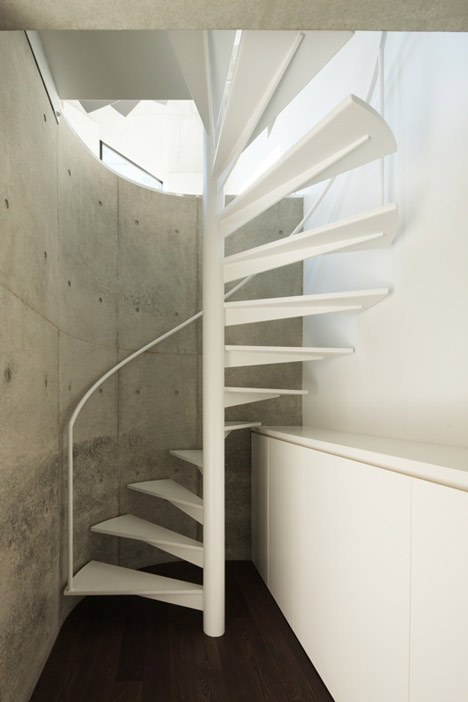
A steel spiral staircase connects all the floors and leads up to a roof terrace.
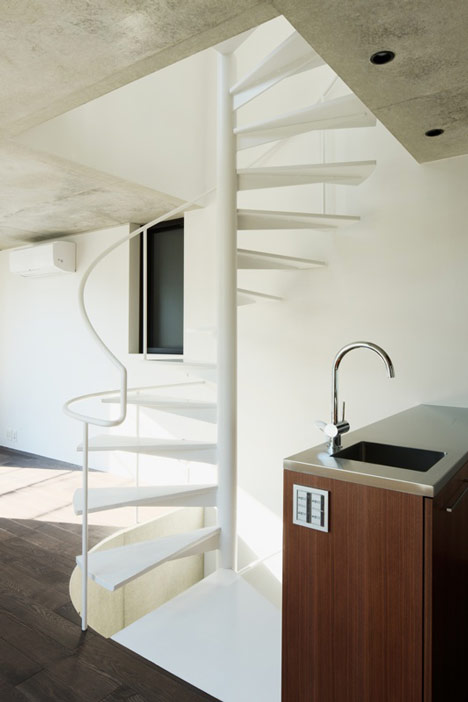
All photographs are by Masao Nishikawa.
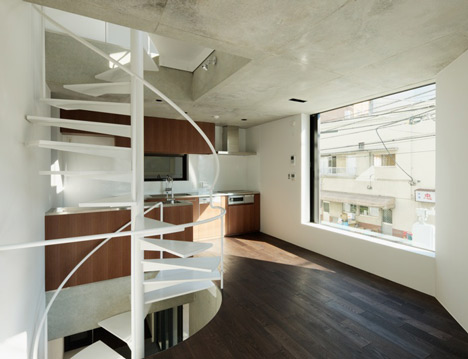
See also: Flow by Apollo Architects & Associates
Here’s some more from the architects:
DAMIER
Urban housing built on a area of 23m2 in a 30m2 site.
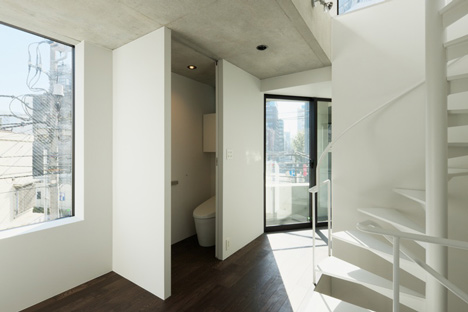
Located in downtown Tokyo, where old and new coexist in the form of old houses and stores and large-scale apartment buildings.
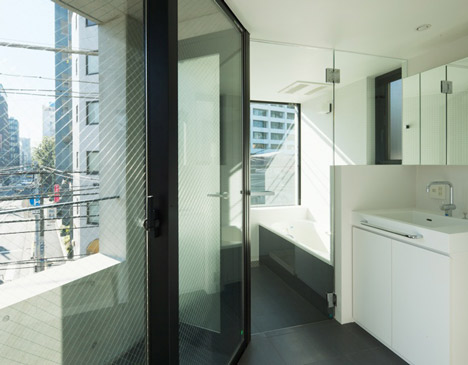
The owner of the house grew up in this area and decided to rebuild one of the two tenement houses that he inherited from his father into a five-storied house.
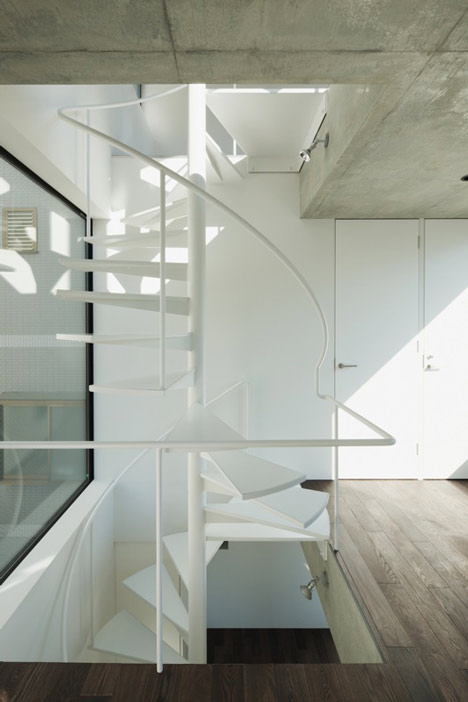
An architectural plan that makes use of the characteristic position of the site located at the corner of a crossing has been developed.
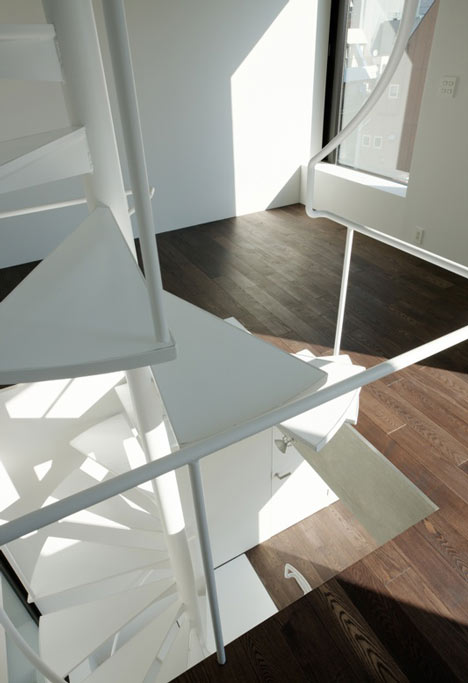
Employing a checkered pattern on the three sides facing onto the roads enabled a view from the interiors to all directions and a striking exterior.
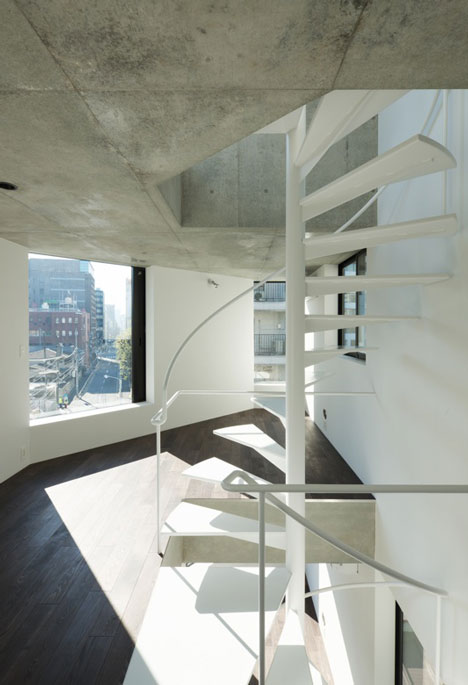
A reinforced-concrete wall structure was adopted in order to reduce the wall thickness as much as possible because of the limited size of the site.
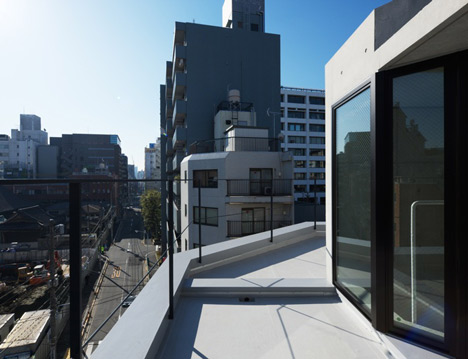
The ground and first floors were respectively designed to be leased out to a real-estate company and for residence.
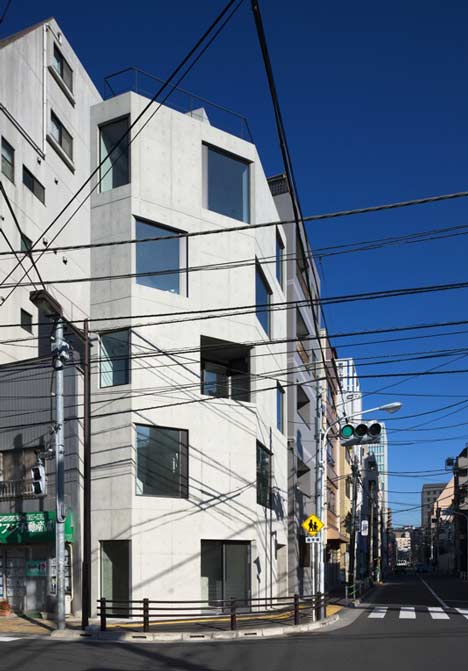
Entering from the door on the ground floor, a spiral staircase leads to the upper floor where more light pours in and the windows frame a richer view.
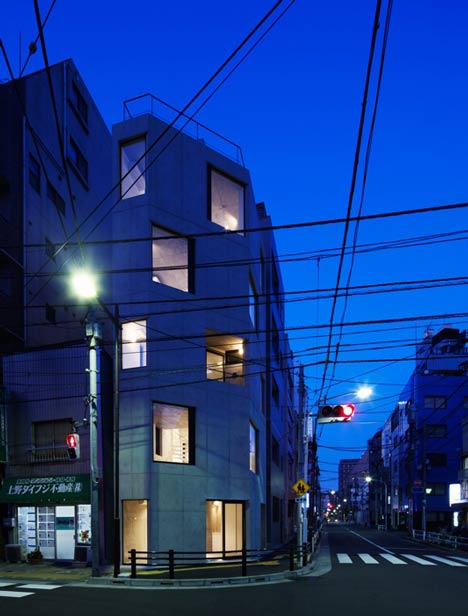
Leasing out the ground floor to secure an income and securing permanence in urban life by dividing the private and the public has by now become a standard choice.
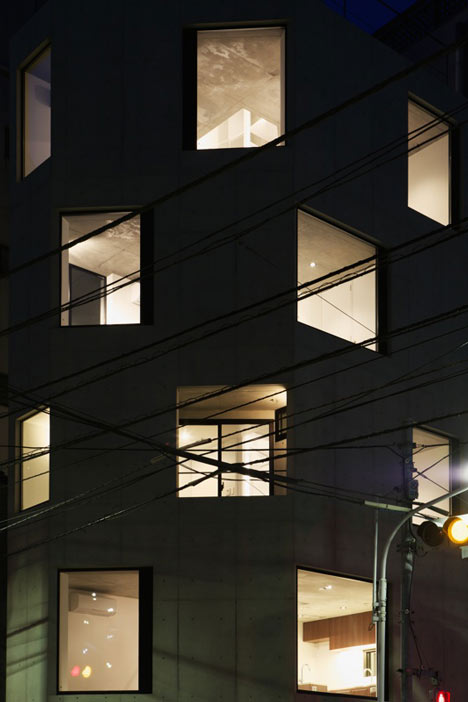
This monumental architectural work will become part of history as a new landmark of the neighborhood.
No comments:
Post a Comment