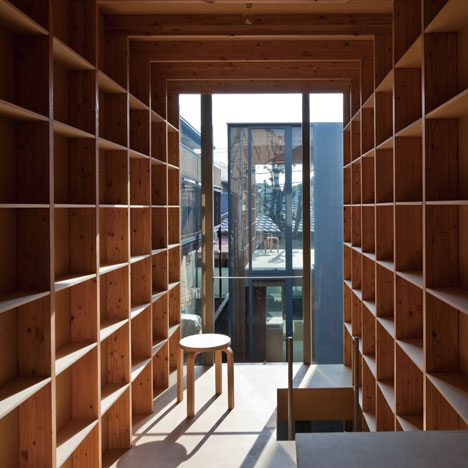
Japanese firm Mount Fuji Architects Studio have squeezed a narrow gate house between two existing Tokyo residences, leading to a main house on the L-shaped site behind.
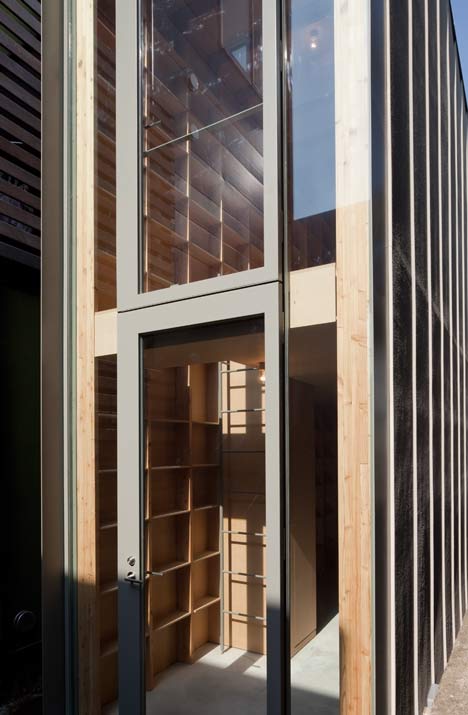
The gate house (above) faces onto the road, separated from the main house at the back of the site (below) by a small courtyard.
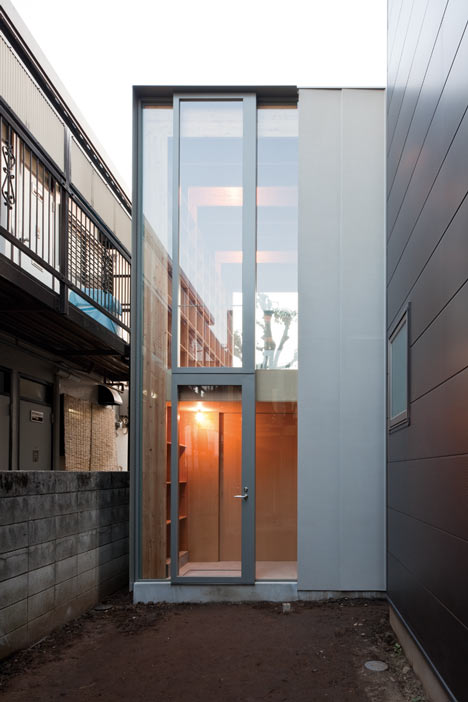
Both parts of Narrow House are two-storey wood frame structures.
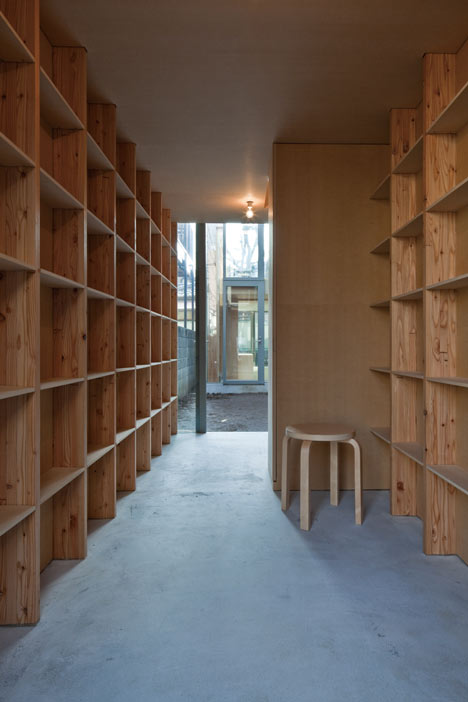
The gate house (above) has walls lined with bookshelves and a ladder connecting the two floors.
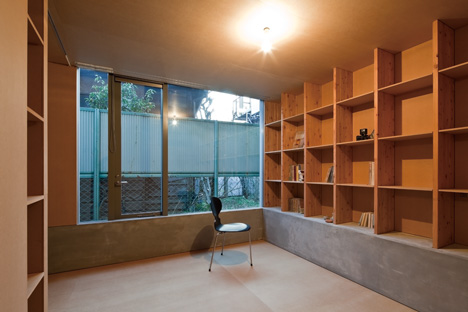
The main house has a bathroom and bedroom on the ground floor with the kitchen and living space on the first.
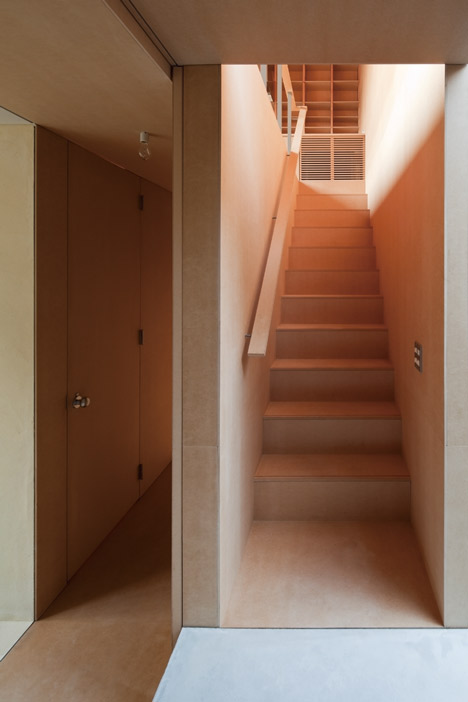
All photographs are by Shigeo Ogawa.
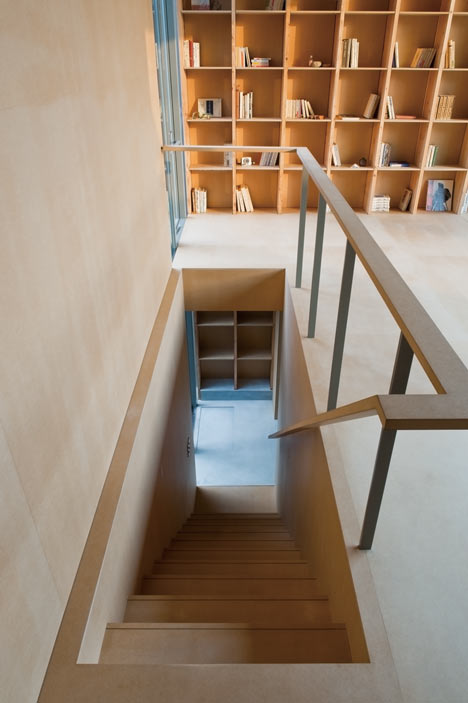
Here’s some more from the architects:
Near House has two buildings in a site.
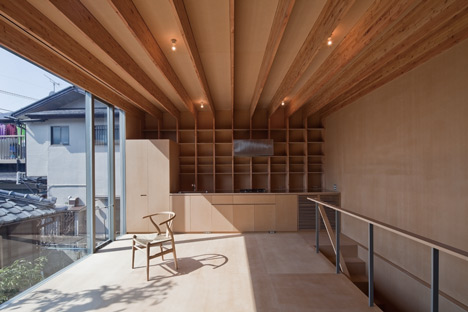
Both buildings are very small, therefore we find a big potential.
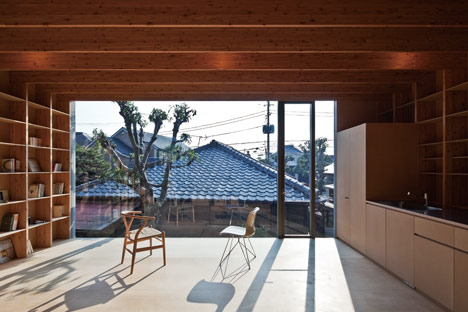
It is not as large as the houses and not as small as the furniture.
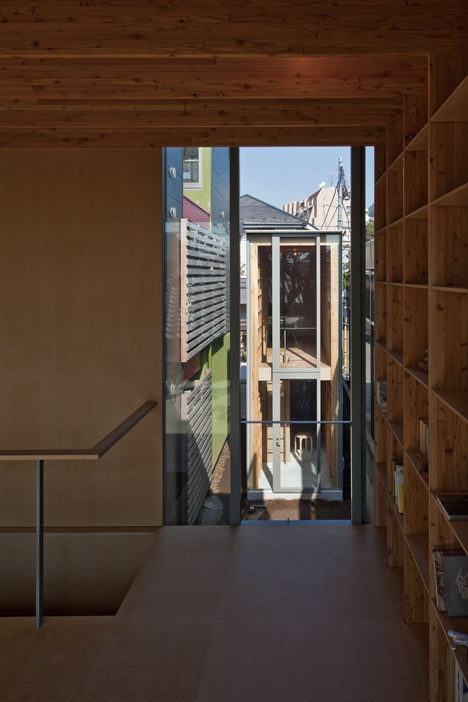
This project has “unique near distance”.
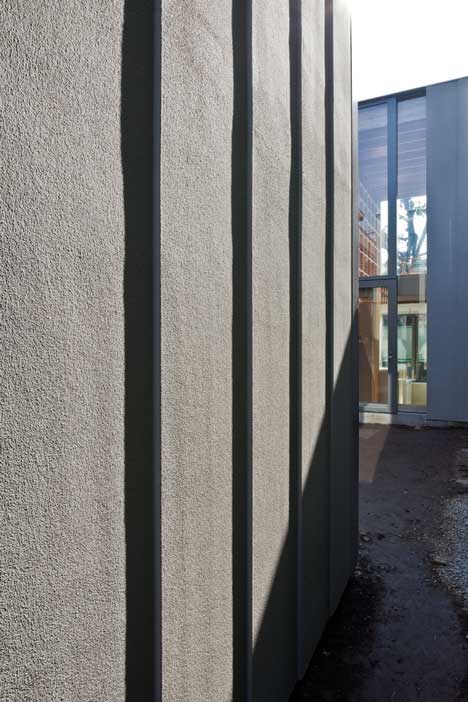
Principal use:private residence
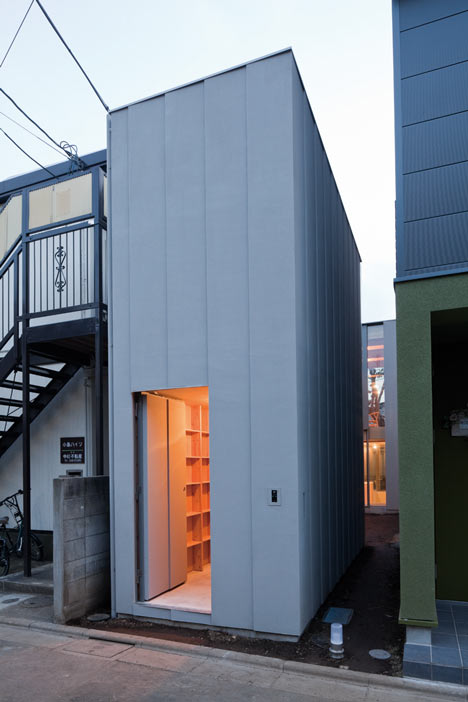
Site area:66.42m2
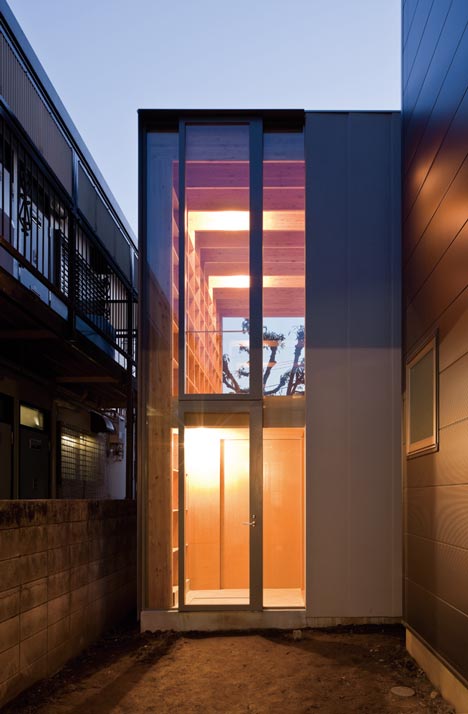
Building area:37.65m2
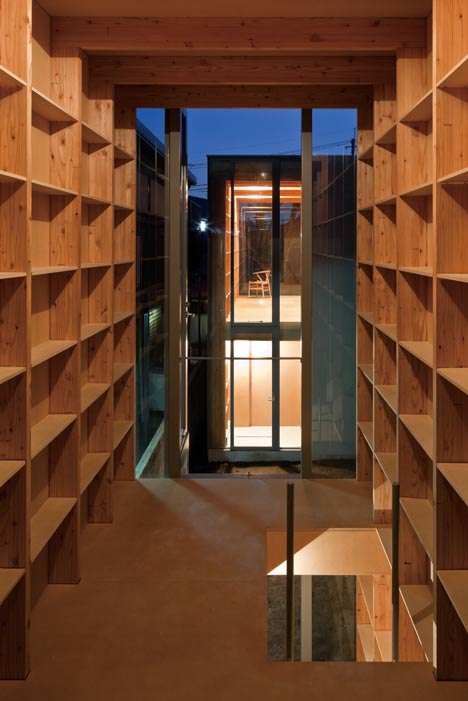
Total floor area:75.30m2
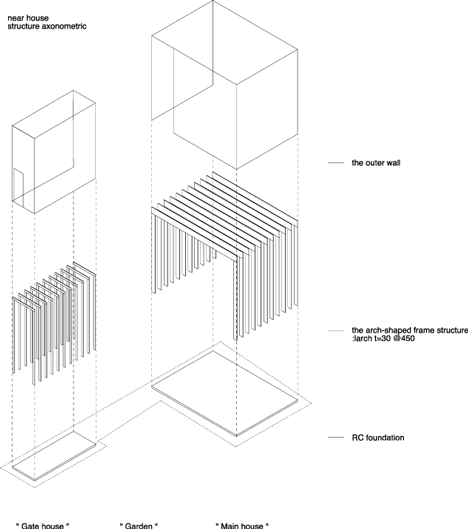
Structure:wood frame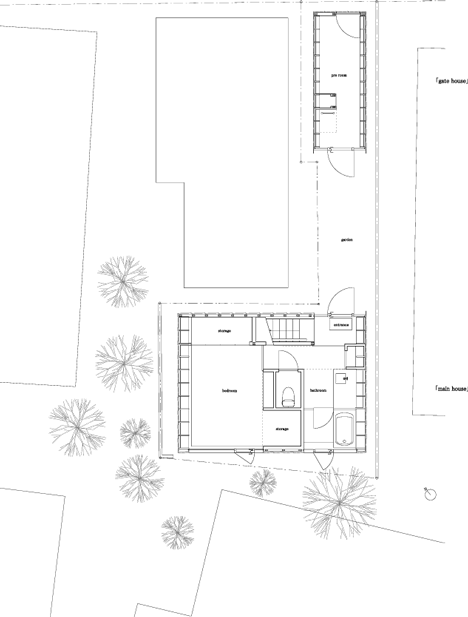
Design:2008.9 – 2009.4 construction:2009.7 – 2010.2
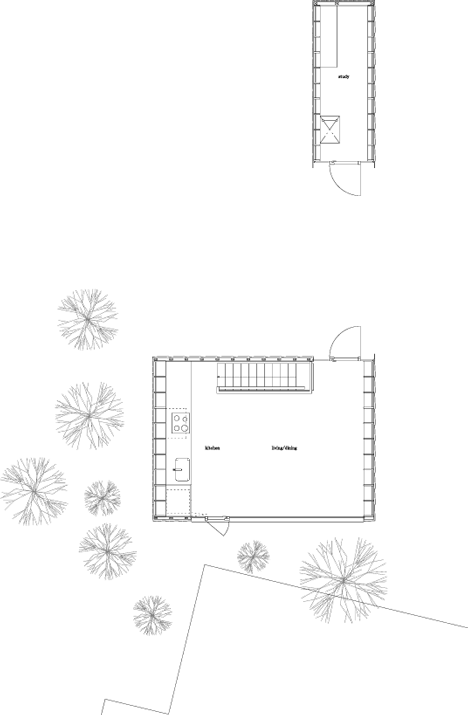
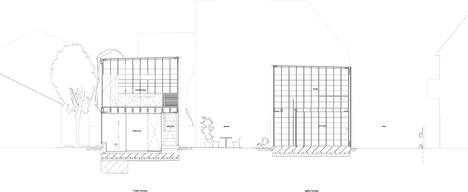
No comments:
Post a Comment